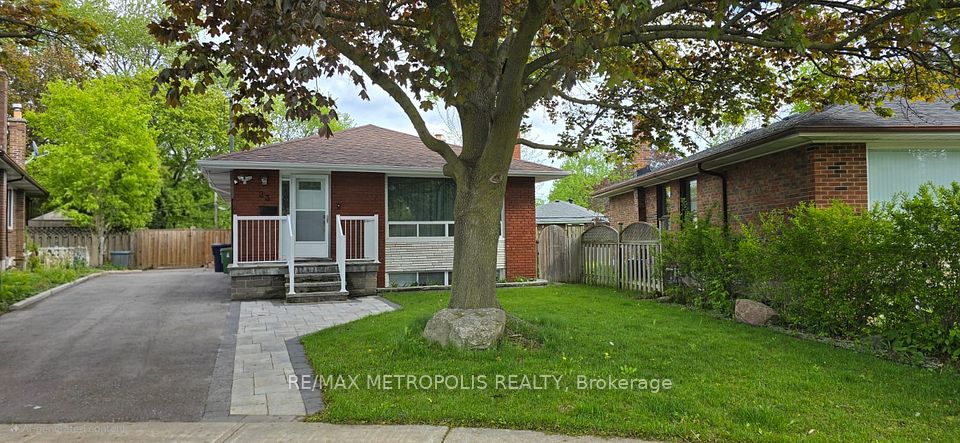$3,800
1259 Montclair Drive, Oakville, ON L6H 1Z3
Property Description
Property type
Detached
Lot size
N/A
Style
Bungalow-Raised
Approx. Area
1100-1500 Sqft
Room Information
| Room Type | Dimension (length x width) | Features | Level |
|---|---|---|---|
| Living Room | 6.2 x 3.76 m | Hardwood Floor, Open Concept, Pot Lights | Main |
| Dining Room | 3.33 x 2.86 m | Hardwood Floor, Large Window, Overlooks Frontyard | Main |
| Kitchen | 3.96 x 2.83 m | Ceramic Floor, Backsplash, Overlooks Backyard | Main |
| Primary Bedroom | 4.14 x 3.25 m | Hardwood Floor, Closet, Window | Main |
About 1259 Montclair Drive
Beautiful Detached 3+2 Bungalow In A Hight Demand, Family Friendly College Park Neighbourhood. Renovated With Freshly Painted Throughout Whole House. New Ceiling and Pot Lights. The Home Also Will Have A New Large Asphalt Driveway (2025), Newer Reef (2024), New Stove (2025) Newer Washer (2024). It's Just A Short Walk To High Ranked Public School Montclair P.S. And White Oaks High School, Sheridan College, Library, Parks And Public Transit. Close To All Amenities. Minutes To Highway, Shoppings, and Go Train. Fully Finished Lower Level With Separate Entrance That Feature Brand New Vinyl Floor With 2 Extra Bedrooms, Recreation Area , 3Pc Shower, And A Kitchen (Landlord does not warrant Basement In-Law Suite). Driveway Will Be Replace A New Asphalt Driveway .
Home Overview
Last updated
3 hours ago
Virtual tour
None
Basement information
Finished
Building size
--
Status
In-Active
Property sub type
Detached
Maintenance fee
$N/A
Year built
--
Additional Details
Location

Angela Yang
Sales Representative, ANCHOR NEW HOMES INC.
Some information about this property - Montclair Drive

Book a Showing
Tour this home with Angela
I agree to receive marketing and customer service calls and text messages from Condomonk. Consent is not a condition of purchase. Msg/data rates may apply. Msg frequency varies. Reply STOP to unsubscribe. Privacy Policy & Terms of Service.












