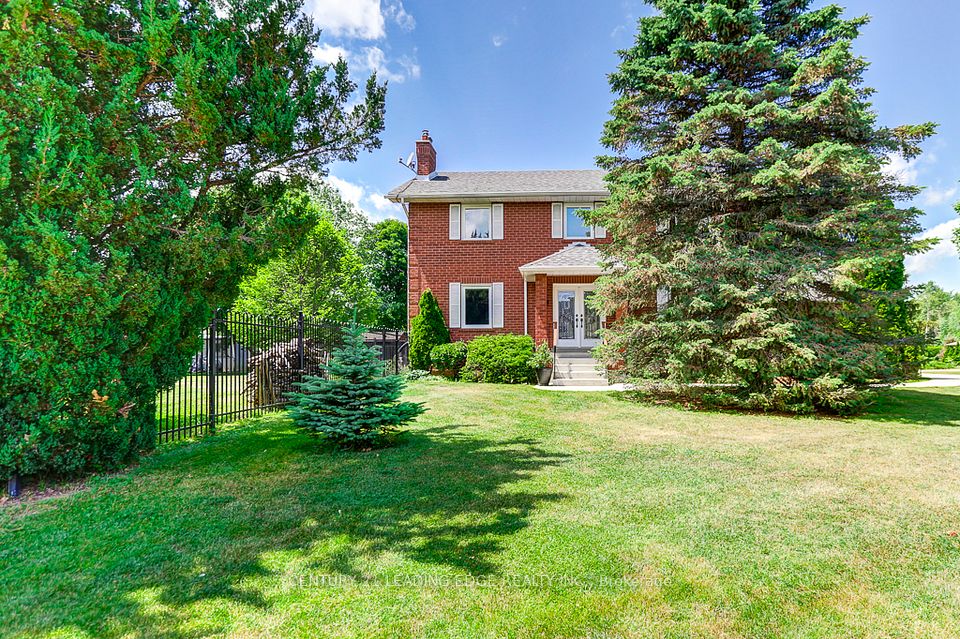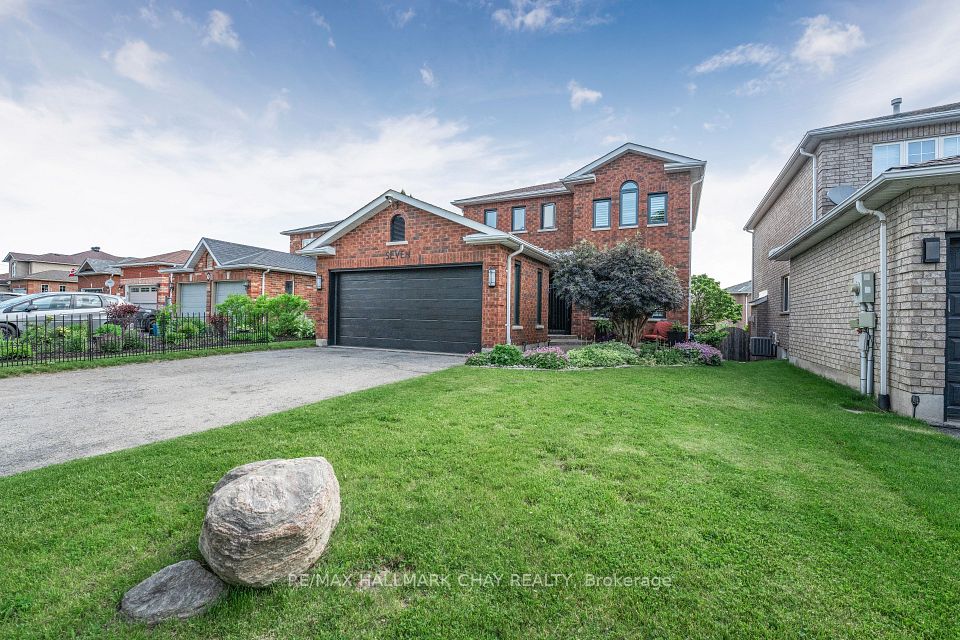$688,800
126 Gildersleeve Boulevard, Loyalist, ON K0H 1G0
Property Description
Property type
Detached
Lot size
N/A
Style
2-Storey
Approx. Area
2000-2500 Sqft
Room Information
| Room Type | Dimension (length x width) | Features | Level |
|---|---|---|---|
| Great Room | 5.36 x 4.33 m | Hardwood Floor, Window | Main |
| Kitchen | 3.84 x 3.65 m | Ceramic Floor, Centre Island, Stainless Steel Appl | Main |
| Dining Room | 4.02 x 3.65 m | Ceramic Floor, Overlooks Backyard | Main |
| Primary Bedroom | 6.03 x 4.45 m | Broadloom, Walk-In Closet(s), 4 Pc Ensuite | Second |
About 126 Gildersleeve Boulevard
Welcome to 126 Gildersleeve Blvd Aura By the Lake Community, Bath! Step into this stunning 1-year-new detached home located in the desirable Aura By the Lake community. Designed with comfort and style in mind, this home boasts a functional open-concept layout and 9-ft ceilings on the main floor, offering plenty of natural light throughout. The main living area features a bright and spacious living/dining space, perfect for both everyday living and entertaining. The modern kitchen is a chef's dream, complete with extended cabinetry, quartz countertops, an island, and ample cupboard space. Enjoy the warmth of gleaming hardwood floors in the great room , complemented by elegant oak stairs leading to the second floor. Upstairs, you'll find four generously sized bedrooms, including a primary bedroom with a walk-in closet and a private ensuite. Additional highlights: No rear neighbours added privacy and scenic views, Double car garage, Convenient access to parks, trails, and shopping. Don't miss the opportunity to make this beautiful,move-in-ready home yours!
Home Overview
Last updated
2 days ago
Virtual tour
None
Basement information
Full, Unfinished
Building size
--
Status
In-Active
Property sub type
Detached
Maintenance fee
$N/A
Year built
--
Additional Details
Price Comparison
Location

Angela Yang
Sales Representative, ANCHOR NEW HOMES INC.
MORTGAGE INFO
ESTIMATED PAYMENT
Some information about this property - Gildersleeve Boulevard

Book a Showing
Tour this home with Angela
I agree to receive marketing and customer service calls and text messages from Condomonk. Consent is not a condition of purchase. Msg/data rates may apply. Msg frequency varies. Reply STOP to unsubscribe. Privacy Policy & Terms of Service.












