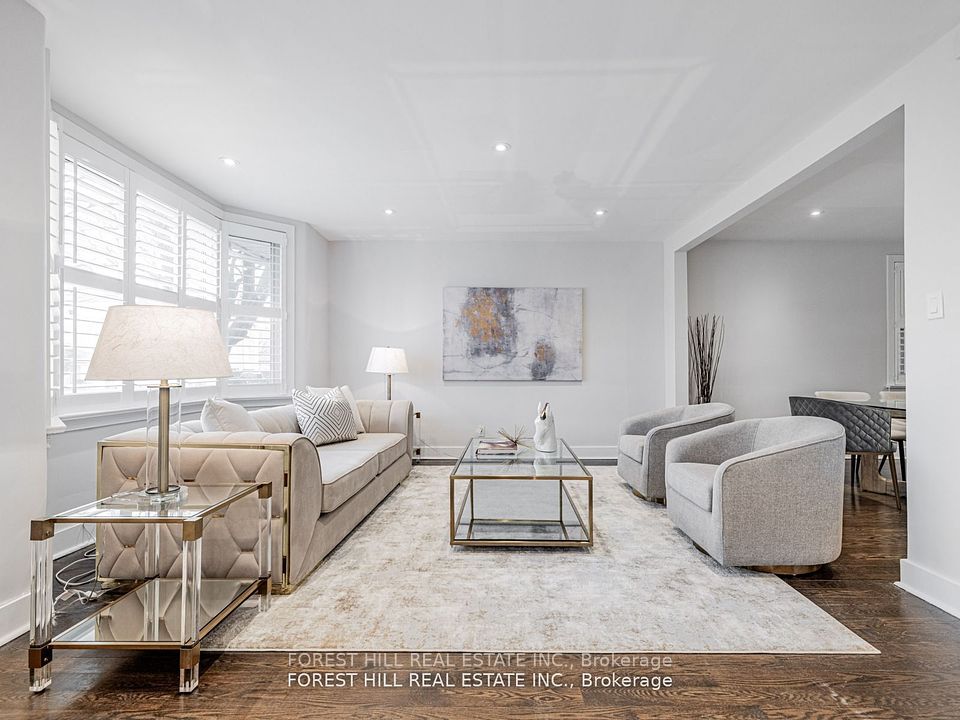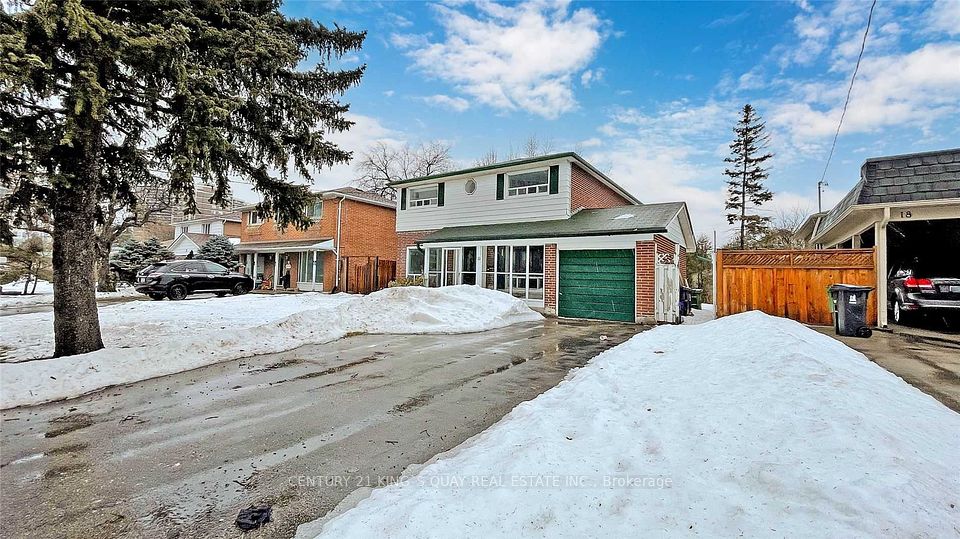$1,149,000
Last price change 4 days ago
126 Hawk Crescent, Hunt Club - Windsor Park Village and Area, ON K1V 9G7
Property Description
Property type
Detached
Lot size
N/A
Style
2-Storey
Approx. Area
1500-2000 Sqft
Room Information
| Room Type | Dimension (length x width) | Features | Level |
|---|---|---|---|
| Bathroom | 2.05 x 0.78 m | 2 Pc Bath | Main |
| Dining Room | 4.03 x 3.65 m | Fireplace | Main |
| Living Room | 6.85 x 3.63 m | N/A | Main |
| Office | 3.53 x 4.54 m | N/A | Main |
About 126 Hawk Crescent
Welcome to 126 Hawk Cr. this beautifully renovated duplex in the heart of Hunt Club, an exceptional opportunity for both homeowners and investors alike.Tucked away on a quiet street and surrounded by mature trees, this property has been completely transformed from top to bottom. The main house offers a bright and functional layout, ideal for modern family living. The spacious main floor features a private home office, convenient laundry, and a seamlessly connected living and dining area that's perfect for entertaining. The chef's kitchen is a true showstopper, with sleek quartz countertops, elegant backsplash, stainless steel appliances, and plenty of storage for everyday life. Upstairs, you'll find four generously sized bedrooms and two full bathrooms. The primary suite is a true retreat, featuring a massive walk-in closet and a beautifully updated ensuite bathroom with modern fixtures and finishes.The lower level offers a fully legal secondary dwelling with its own private entrance, perfect for multi-generational living or rental income. This unit includes three spacious bedrooms, a full bathroom, its own in-unit laundry, and an electric fireplace in the cozy living area. The kitchen, living, and dining areas flow together effortlessly, creating a warm and inviting atmosphere. Other upgrades include brand new windows, roof, appliances, and more- truly move-in ready with no detail overlooked. Located minutes from top-rated schools, shopping, public transit, the airport, and all of life's essentials, this property offers unmatched versatility and convenience in one of Ottawa's most desirable neighbourhoods. Don't miss your chance to own this turn-key duplex in sought-after Hunt Club. A perfect blend of style, space, and income potential awaits!
Home Overview
Last updated
1 day ago
Virtual tour
None
Basement information
Apartment, Separate Entrance
Building size
--
Status
In-Active
Property sub type
Detached
Maintenance fee
$N/A
Year built
--
Additional Details
Price Comparison
Location

Angela Yang
Sales Representative, ANCHOR NEW HOMES INC.
MORTGAGE INFO
ESTIMATED PAYMENT
Some information about this property - Hawk Crescent

Book a Showing
Tour this home with Angela
I agree to receive marketing and customer service calls and text messages from Condomonk. Consent is not a condition of purchase. Msg/data rates may apply. Msg frequency varies. Reply STOP to unsubscribe. Privacy Policy & Terms of Service.












