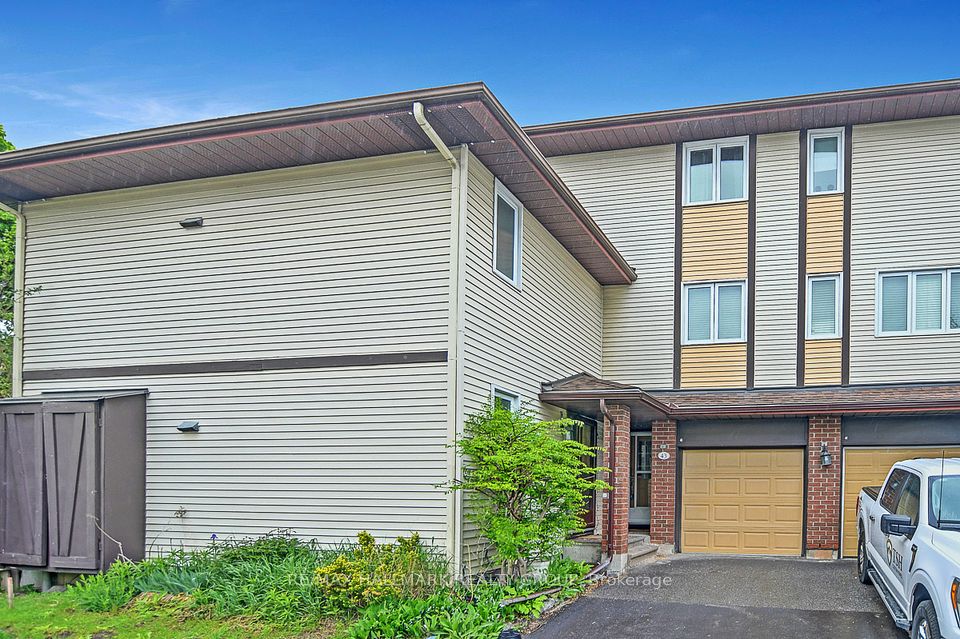$3,800
126 Rory Road, Toronto W04, ON M6L 3G4
Property Description
Property type
Condo Townhouse
Lot size
N/A
Style
3-Storey
Approx. Area
1400-1599 Sqft
Room Information
| Room Type | Dimension (length x width) | Features | Level |
|---|---|---|---|
| Kitchen | 5 x 2.8 m | Ceramic Floor, Stainless Steel Appl, W/O To Terrace | Main |
| Living Room | 4.5 x 4 m | Laminate, Combined w/Dining, Window | Main |
| Dining Room | 4.5 x 4 m | Laminate, Combined w/Living, Window | Main |
| Bedroom 2 | 4 x 3.8 m | Laminate, Walk-In Closet(s), Window | Second |
About 126 Rory Road
Welcome to this inviting 3-level home offering modern comforts and thoughtful design. The open-plan living and dining area is perfect for entertaining, leading to a spacious eat-in kitchen with a walk-out to a sunny Terrace. With 3 large bedrooms and 3 washrooms, there's ample space for everyone. Retreat to your top-floor master suite featuring a generous ensuite bathroom. Freshly painted with engineered laminate flooring, elegant fixtures, and exquisite styling, this home shines. Located in a family-friendly neighbourhood with easy access to shopping, Highway 401, and public transportation, plus the added convenience of a private garage. A true gem!
Home Overview
Last updated
1 day ago
Virtual tour
None
Basement information
Full
Building size
--
Status
In-Active
Property sub type
Condo Townhouse
Maintenance fee
$N/A
Year built
--
Additional Details
Location

Angela Yang
Sales Representative, ANCHOR NEW HOMES INC.
Some information about this property - Rory Road

Book a Showing
Tour this home with Angela
I agree to receive marketing and customer service calls and text messages from Condomonk. Consent is not a condition of purchase. Msg/data rates may apply. Msg frequency varies. Reply STOP to unsubscribe. Privacy Policy & Terms of Service.












