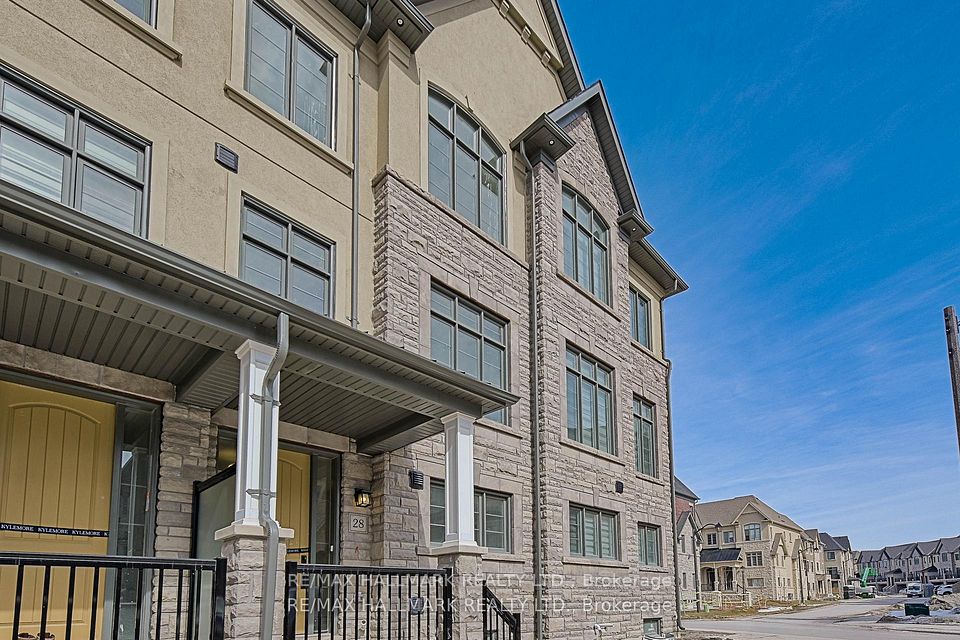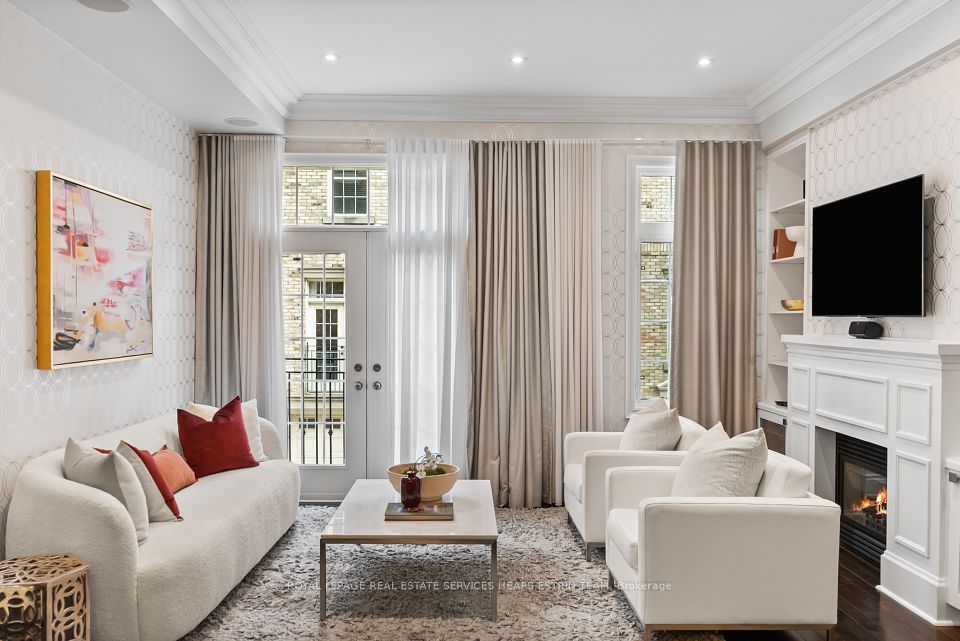$1,520,000
126 Stokes Drive, King, ON L7B 0P8
Property Description
Property type
Att/Row/Townhouse
Lot size
N/A
Style
3-Storey
Approx. Area
3000-3500 Sqft
Room Information
| Room Type | Dimension (length x width) | Features | Level |
|---|---|---|---|
| Living Room | 4.11 x 4.48 m | Hardwood Floor, Open Concept, Combined w/Dining | Main |
| Dining Room | 4.11 x 3.53 m | Hardwood Floor, Open Concept, Combined w/Living | Main |
| Kitchen | 2.32 x 3.91 m | Stainless Steel Appl, Centre Island, Quartz Counter | Main |
| Breakfast | 3.91 x 3.28 m | Tile Floor, Combined w/Kitchen | Main |
About 126 Stokes Drive
Welcome To 126 Stokes Dr. In The Heart Of Nobleton! This Executive Townhome Is Masterfully Crafted With Upgrades Throughout. An Incredible Layout Of 3060 Sqft, This Home Boasts Upgraded Hardwood Floor Throughout, 7 1/4 Inch Baseboards, Upgraded Zebra Blinds, Beautiful Accent Wall In The Living/Dining Room, Central Vacuum, Hardwired And Pot Lights Throughout The Main Floor! The Kitchen Is The Heart Of The Home And This Kitchen Does Not Disappoint, Upgraded Lighting Fixtures, Upgraded And Extended Kitchen Cabinets, Corian Quartz Carrara Countertop, Stainless Steel Appliances, Gas Range, Upgraded Tile Flooring In Kitchen, Oversized Centre Island And A Second Eating Area. Walk Through This Ktichen To The Family Room Which Has A Gas Fireplace And Coffered Ceiling. The Upper Level Of This Home Consists Of 3 Large Bedrooms And 2 Full Washrooms, Including A 5 Piece Primary Ensuite And Massive Upgraded Walk In Closet. The Lower Level Has A Massive Rec Room With A Walkout To The Backyard And An Oversized Laundry Room With Plenty Of Counter Space, And Garage Access! Backyard Comes With A Deck And Plenty Of Space To Entertain! Close To Everything Nobleton Has To Offer Like Cafes And Restaurants And Still Only Minutes To Highway 400 And 427. This Home Is A Must See!
Home Overview
Last updated
Jun 23
Virtual tour
None
Basement information
Unfinished
Building size
--
Status
In-Active
Property sub type
Att/Row/Townhouse
Maintenance fee
$N/A
Year built
--
Additional Details
Price Comparison
Location

Angela Yang
Sales Representative, ANCHOR NEW HOMES INC.
MORTGAGE INFO
ESTIMATED PAYMENT
Some information about this property - Stokes Drive

Book a Showing
Tour this home with Angela
I agree to receive marketing and customer service calls and text messages from Condomonk. Consent is not a condition of purchase. Msg/data rates may apply. Msg frequency varies. Reply STOP to unsubscribe. Privacy Policy & Terms of Service.












