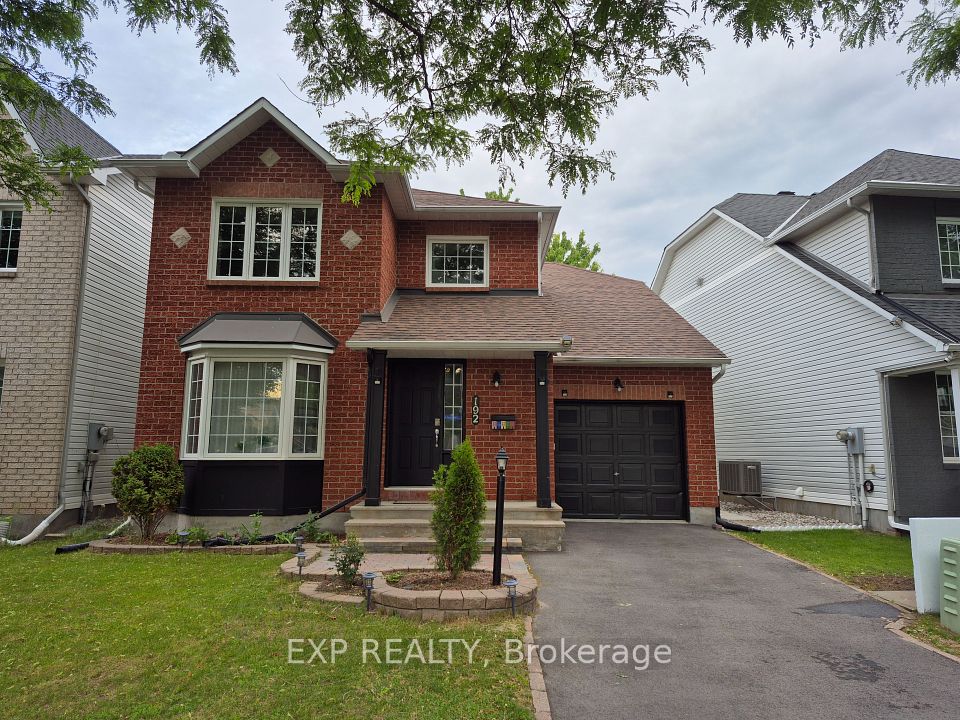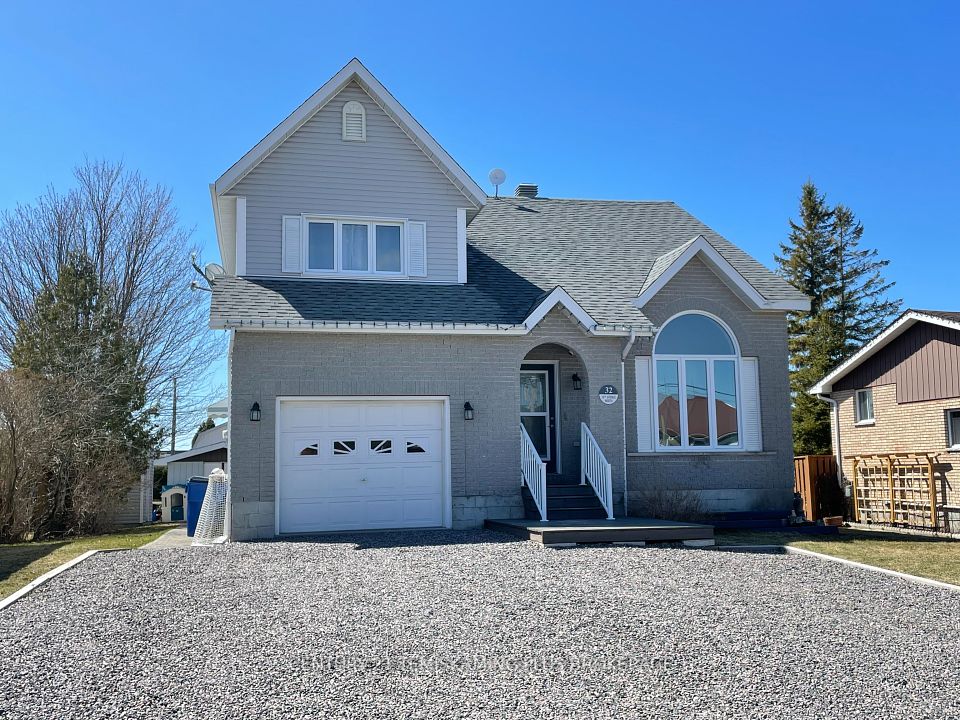$3,800
1261 Richards Crescent, Oakville, ON L6H 1R5
Property Description
Property type
Detached
Lot size
N/A
Style
Bungalow-Raised
Approx. Area
700-1100 Sqft
Room Information
| Room Type | Dimension (length x width) | Features | Level |
|---|---|---|---|
| Living Room | 3.56 x 5.28 m | Hardwood Floor, California Shutters, Overlooks Backyard | Main |
| Dining Room | 3.17 x 2.92 m | Hardwood Floor, Open Concept, W/O To Deck | Main |
| Kitchen | 3.53 x 2.92 m | Pantry | Main |
| Primary Bedroom | 3.33 x 4.01 m | N/A | Main |
About 1261 Richards Crescent
Quiet Family-Friendly Street Nestled In Popular College Park Within Walking Distance Of Oakville Golf Club, Sunningdale Ps (French Immersion), White Oaks Ss With The International Baccalaureate Diploma Programme, Sheridan College, Oakville Place, Parks, And Beautiful Hiking And Walking Trails! This Attractive, Meticulously Maintained Three Bedroom Raised Bungalow Is Situated On A Premium Pie-Shaped Mature Lot That Is 67' Wide Across The Back. The Main Level Features Hardwood Floors, Formal Living Room With Large Picture Window Overlooking The Front Yard Open To Dining Room With French Door Walk-Out To Deck, Kitchen With Pantry And An Abundance Of Cabinets, Three Spacious Bedrooms Plus Four-Piece Bathroom. Note: The photographs of the property were not entirely accurate, as they depicted the rooms after staging, which may not fully reflect the current state or layout of the space.
Home Overview
Last updated
21 hours ago
Virtual tour
None
Basement information
Finished
Building size
--
Status
In-Active
Property sub type
Detached
Maintenance fee
$N/A
Year built
--
Additional Details
Location

Angela Yang
Sales Representative, ANCHOR NEW HOMES INC.
Some information about this property - Richards Crescent

Book a Showing
Tour this home with Angela
I agree to receive marketing and customer service calls and text messages from Condomonk. Consent is not a condition of purchase. Msg/data rates may apply. Msg frequency varies. Reply STOP to unsubscribe. Privacy Policy & Terms of Service.












