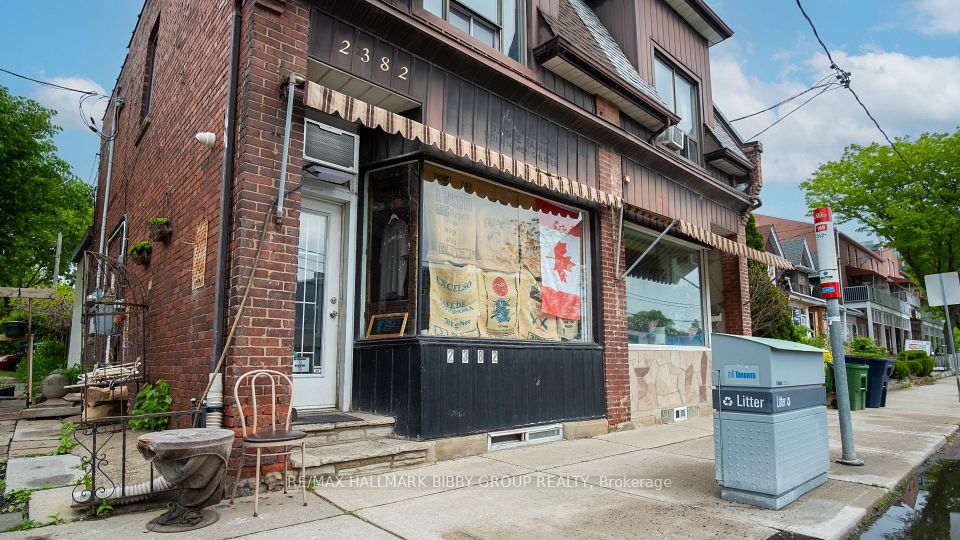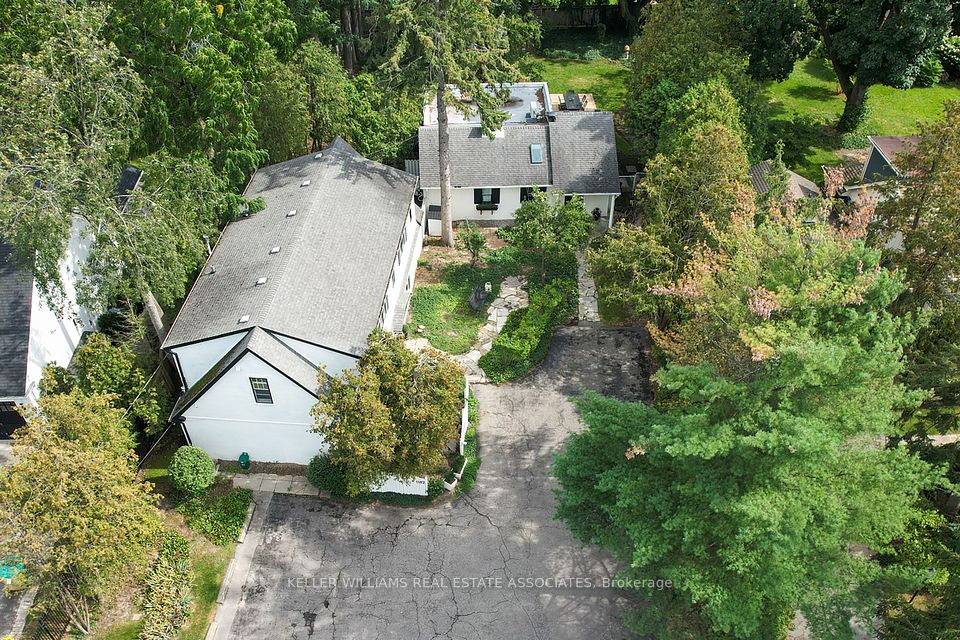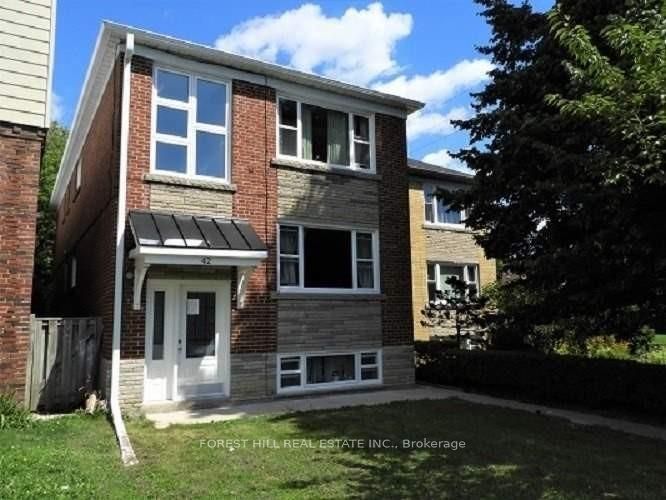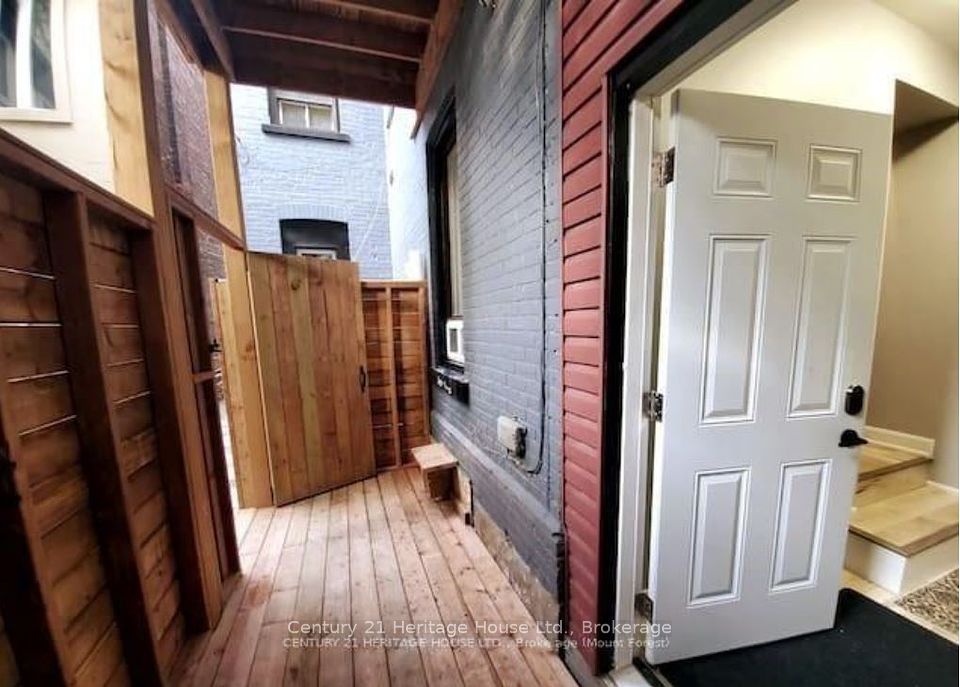$1,695
1266 Yonge Street, Toronto C02, ON M4T 1W5
Property Description
Property type
Fourplex
Lot size
N/A
Style
Apartment
Approx. Area
700-1100 Sqft
Room Information
| Room Type | Dimension (length x width) | Features | Level |
|---|---|---|---|
| Living Room | 3.35 x 4.05 m | Vinyl Floor, Large Window, Closet | Flat |
| Kitchen | 2.74 x 4.11 m | Combined w/Dining, Vinyl Floor, Window | Flat |
| Primary Bedroom | 3.62 x 4.05 m | Vinyl Floor, Large Window | Flat |
| Bathroom | 1.74 x 2.93 m | 4 Pc Bath, Vinyl Floor, Window | Flat |
About 1266 Yonge Street
Newly renovated, 3rd Floor one bedroom & one bath unit. A perfect fit for a professional tenant seeking AAA location and near by amenities. Immediate availability! This turn-key unit offers a Large kitchen with Dining Area, full bathroom, Separate Extra Large Living Room that can be use as 2nd Bedroom. Luxury Vinyl Water Proof Flooring Throughout. This location offers high walking and vehicular traffic, T.T.C. routes, restaurants, local eateries, cafes, boutique shopping, galleries, and much more!
Home Overview
Last updated
14 hours ago
Virtual tour
None
Basement information
None
Building size
--
Status
In-Active
Property sub type
Fourplex
Maintenance fee
$N/A
Year built
--
Additional Details
Location

Angela Yang
Sales Representative, ANCHOR NEW HOMES INC.
Some information about this property - Yonge Street

Book a Showing
Tour this home with Angela
I agree to receive marketing and customer service calls and text messages from Condomonk. Consent is not a condition of purchase. Msg/data rates may apply. Msg frequency varies. Reply STOP to unsubscribe. Privacy Policy & Terms of Service.












