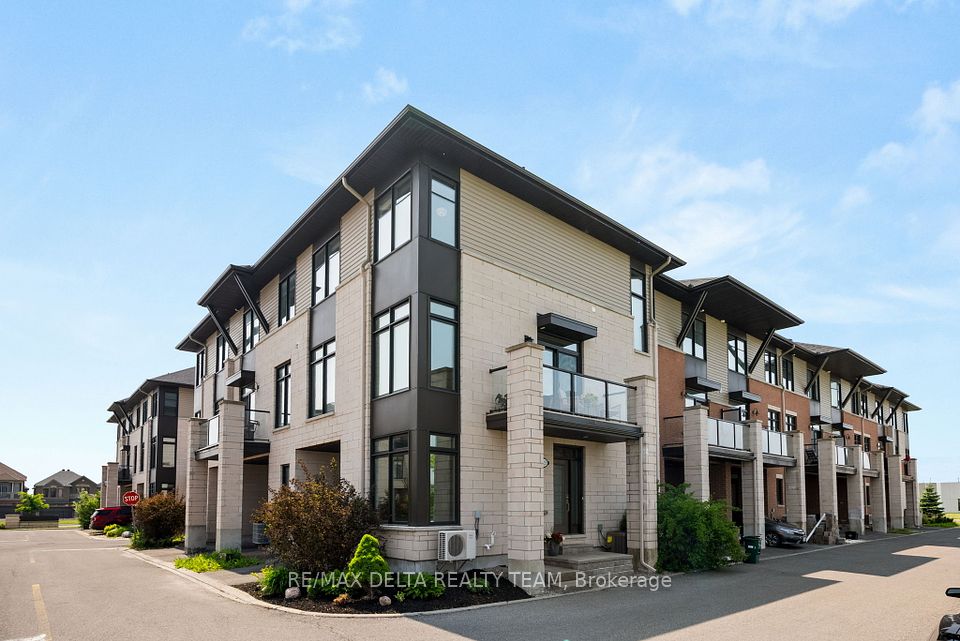$589,700
1275 Eagle Crescent, Peterborough West, ON K9K 2K6
Property Description
Property type
Att/Row/Townhouse
Lot size
N/A
Style
Bungalow
Approx. Area
700-1100 Sqft
Room Information
| Room Type | Dimension (length x width) | Features | Level |
|---|---|---|---|
| Foyer | 1.5602 x 2.954 m | W/O To Garage | Main |
| Bathroom | 2.535 x 1.898 m | N/A | Main |
| Primary Bedroom | 4.644 x 3.654 m | N/A | Main |
| Living Room | 4.215 x 3.603 m | W/O To Sunroom, W/O To Deck, W/O To Garden | Main |
About 1275 Eagle Crescent
Welcome to 1275 Eagle Crescent in Peterborough, a charming and well-cared-for garden home located in a quiet neighborhood in Peterborough's coveted west end. This two-bedroom, two-bathroom home offers a comfortable layout ideal for both relaxation and entertaining. Step into a bright, open-concept main floor where the spacious primary bedroom offers convenience and privacy. The cozy three-season sunroom just off the living room is a perfect spot to unwind while taking in views of the landscaped garden, peaceful pond, and nearby park. Just off the sunroom, a lovely deck adds outdoor living space thats great for enjoying your morning coffee or evening meals.The fully finished basement adds extra living space with a second bedroom, a three-piece bathroom, a den, and a generous family room centered around a warm gas fireplace. There is also direct access to a 1.5-car garage from inside the home for added ease. Located close to public transit and minutes from walking trails, schools, parks, and the Mapleridge Seniors Center, this home is also conveniently near shopping and the Peterborough Sport and Wellness Center. Whether you're looking to downsize or find a quiet retreat close to everything, this home will definitely check all of the boxes!Come see how comfortable and convenient life can be at 1275 Eagle Crescent.
Home Overview
Last updated
Jun 23
Virtual tour
None
Basement information
Finished, Full
Building size
--
Status
In-Active
Property sub type
Att/Row/Townhouse
Maintenance fee
$N/A
Year built
2024
Additional Details
Price Comparison
Location

Angela Yang
Sales Representative, ANCHOR NEW HOMES INC.
MORTGAGE INFO
ESTIMATED PAYMENT
Some information about this property - Eagle Crescent

Book a Showing
Tour this home with Angela
I agree to receive marketing and customer service calls and text messages from Condomonk. Consent is not a condition of purchase. Msg/data rates may apply. Msg frequency varies. Reply STOP to unsubscribe. Privacy Policy & Terms of Service.












