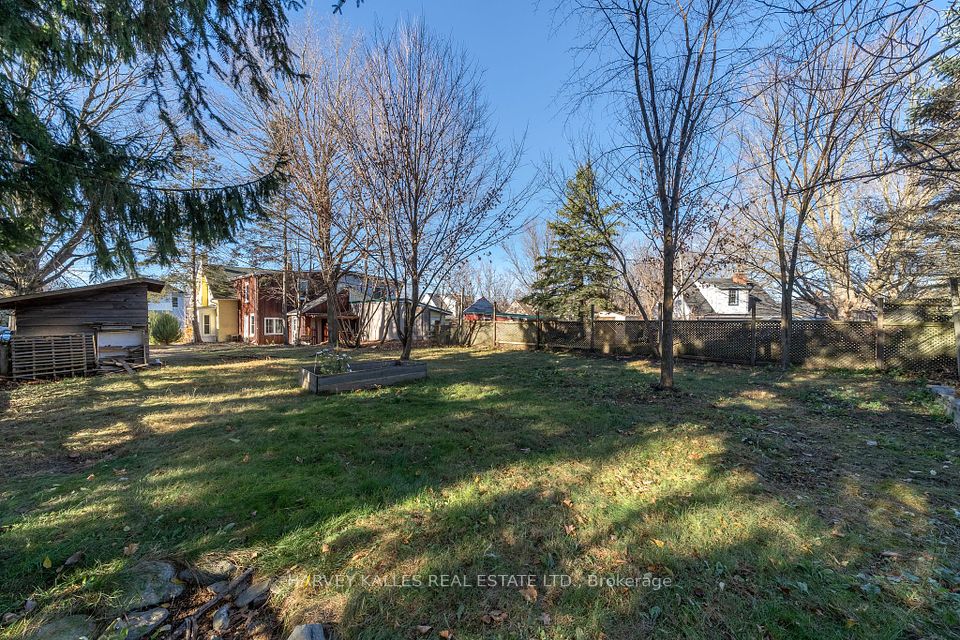$699,000
1276 Astra Avenue, Oshawa, ON L1K 1H5
Property Description
Property type
Semi-Detached
Lot size
N/A
Style
Sidesplit 3
Approx. Area
700-1100 Sqft
Room Information
| Room Type | Dimension (length x width) | Features | Level |
|---|---|---|---|
| Living Room | 3.3 x 5.21 m | Hardwood Floor, Combined w/Dining, Picture Window | Main |
| Dining Room | 2.05 x 2.75 m | Hardwood Floor, Combined w/Living | Main |
| Kitchen | 2.85 x 2.74 m | Renovated, Ceramic Floor, Quartz Counter | Main |
| Foyer | 4.14 x 3.46 m | Side Door | Main |
About 1276 Astra Avenue
Beautifully Renovated Home in a Family-Friendly Neighbourhood! This impressive home underwent a full renovation in 2016 and offers stylish, modern living throughout. The updated kitchen features quartz countertops, soft-close cabinetry, a pantry, stainless steel appliances, ceramic flooring, and a matching backsplash. The bright and spacious living room is enhanced by two large picture windows that allow for an abundance of natural light. Enjoy cozy nights in the lower-level recreation room, complete with a gas fireplace perfect for relaxing or entertaining. A convenient side entrance provides direct access to the backyard and basement level. Additional highlights include LED lighting throughout, a Smart Home thermostat, 100 amp electrical service with breakers, and upgraded downspouts. Set on a large, private lot, the backyard is fully fenced (2021) and features a new stone patio (2024) and a front deck (2023). Ample storage is available in the crawl space. This semi-detached home is uniquely designed to resemble a detached property which provides more windows throughout the house to enjoy natural light.
Home Overview
Last updated
7 hours ago
Virtual tour
None
Basement information
Finished, Crawl Space
Building size
--
Status
In-Active
Property sub type
Semi-Detached
Maintenance fee
$N/A
Year built
--
Additional Details
Price Comparison
Location

Angela Yang
Sales Representative, ANCHOR NEW HOMES INC.
MORTGAGE INFO
ESTIMATED PAYMENT
Some information about this property - Astra Avenue

Book a Showing
Tour this home with Angela
I agree to receive marketing and customer service calls and text messages from Condomonk. Consent is not a condition of purchase. Msg/data rates may apply. Msg frequency varies. Reply STOP to unsubscribe. Privacy Policy & Terms of Service.






