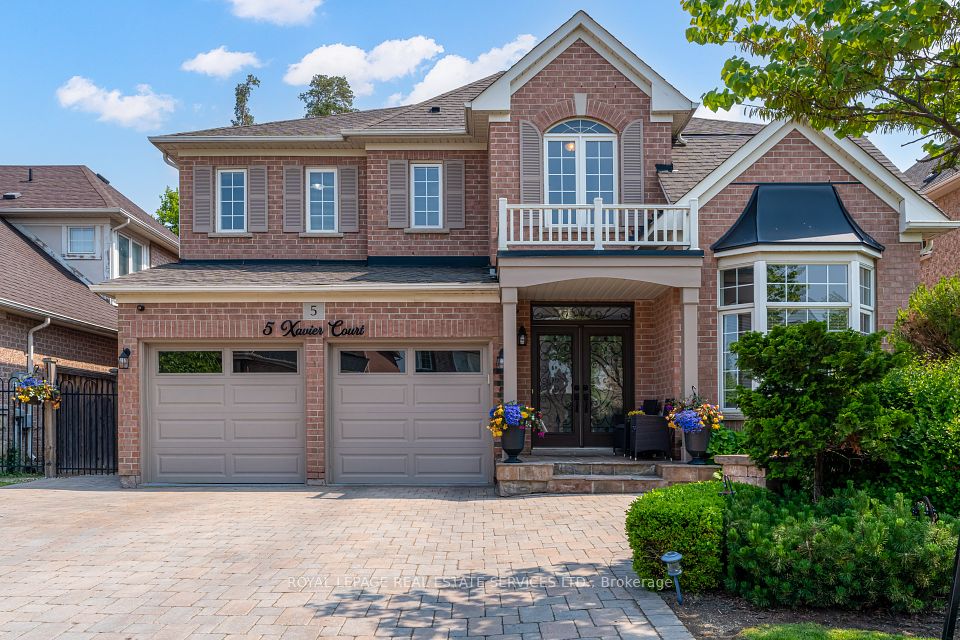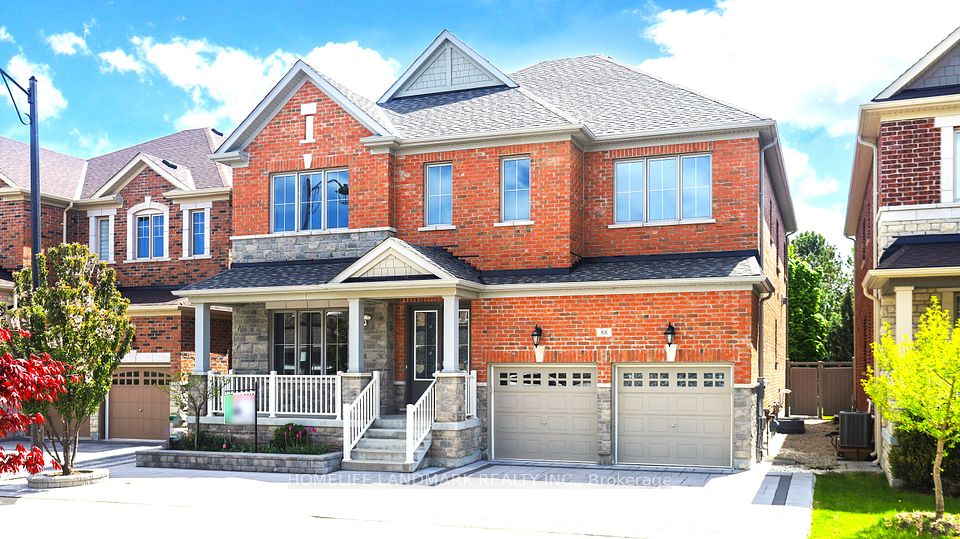$1,599,000
1276 HILLVIEW Crescent, Oakville, ON L6H 2C7
Property Description
Property type
Detached
Lot size
< .50
Style
2-Storey
Approx. Area
1500-2000 Sqft
Room Information
| Room Type | Dimension (length x width) | Features | Level |
|---|---|---|---|
| Living Room | 5.89 x 3.56 m | Vinyl Floor, Overlooks Frontyard, Pot Lights | Main |
| Dining Room | 3.51 x 3.1 m | Vinyl Floor, Overlooks Backyard | Main |
| Kitchen | 3.61 x 3.35 m | Overlooks Backyard, Stainless Steel Appl | Main |
| Family Room | 5.72 x 3.81 m | W/O To Deck, Fireplace, Overlooks Backyard | Main |
About 1276 HILLVIEW Crescent
Welcome to 1276 Hillview Crescent in Prestigious South East Oakville Rarely Offered 89.99 Ft X 157.95 Ft Ravine Lot. Loads Of Potential to Build Your Dream Home with Halton Conservation Authority Approval in Hand Or Renovate And Make This Home Your Very Own. Stunning Ravine Views With An Abundance of Greenery, Inground Pool And Mature Trees. This 4 Bedroom Home Is Situated On A Quiet Crescent Surrounded By Parks And Walking Trails. Located In Highly Sought After Iroquois Ridge School District! Close To Schools, Oakville Place, Qew, 403, Sheridan College, Oakville G0, Whole Foods And More!
Home Overview
Last updated
10 hours ago
Virtual tour
None
Basement information
Walk-Out, Finished
Building size
--
Status
In-Active
Property sub type
Detached
Maintenance fee
$N/A
Year built
--
Additional Details
Price Comparison
Location

Angela Yang
Sales Representative, ANCHOR NEW HOMES INC.
MORTGAGE INFO
ESTIMATED PAYMENT
Some information about this property - HILLVIEW Crescent

Book a Showing
Tour this home with Angela
I agree to receive marketing and customer service calls and text messages from Condomonk. Consent is not a condition of purchase. Msg/data rates may apply. Msg frequency varies. Reply STOP to unsubscribe. Privacy Policy & Terms of Service.












