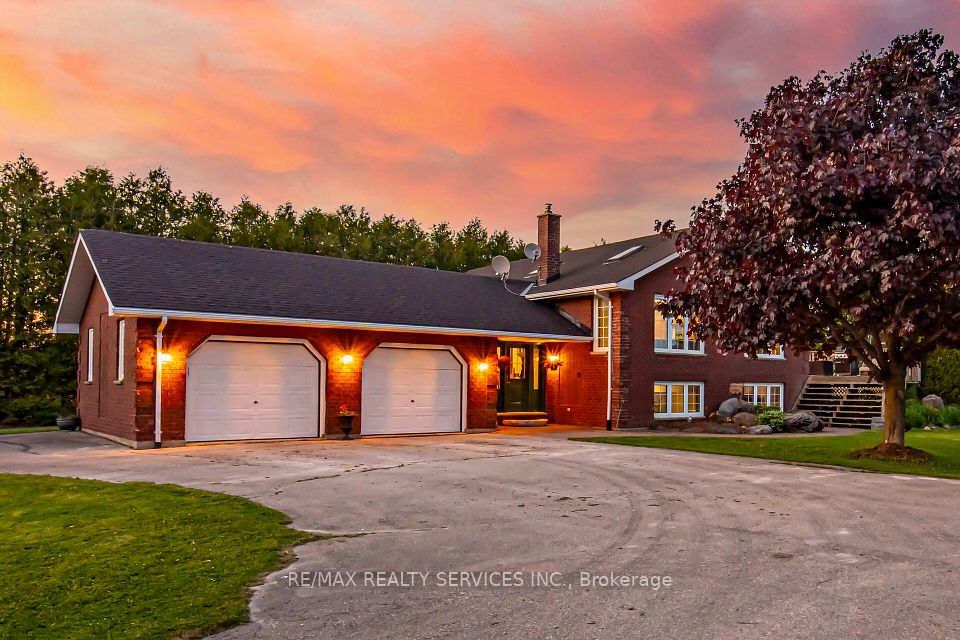$674,900
1277 Ontario Street, Cobourg, ON K9A 3E1
Property Description
Property type
Detached
Lot size
< .50
Style
Bungalow
Approx. Area
1100-1500 Sqft
Room Information
| Room Type | Dimension (length x width) | Features | Level |
|---|---|---|---|
| Living Room | 6.93 x 3.96 m | Gas Fireplace | Main |
| Kitchen | 4.98 x 3.49 m | Overlooks Living, W/O To Garage | Main |
| Dining Room | 3.83 x 3.69 m | W/O To Deck | Main |
| Primary Bedroom | 3.38 x 3.58 m | N/A | Main |
About 1277 Ontario Street
Discover the perfect blend of peaceful rural living and convenient town access in this charming solid brick bungalow. Located on a quiet, tree-lined street just minutes from Cobourg's shops, hospital, golf courses, and more, this home offers both tranquility and accessibility. Inside, you'll find a bright and inviting main living area featuring a custom fireplace and mantle ideal for cozy mornings or relaxing evenings. The open dining area flows seamlessly to a sprawling and west facing back deck, perfect for entertaining or unwinding in the hot tub under the stars. Enjoy incredible sunsets in this spacious and extremely private yard that backs onto corn fields, with plenty of room for grilling, lounging, or gathering around the fire pit. Enjoy the comfort and efficiency of municipal water, natural gas heating, and an attached two-car garage. This property is a rare opportunity to enjoy a relaxed lifestyle with all the benefits of town living just minutes away. Don't miss your chance to call this beautiful bungalow home! Updates and improvements include New roof in 2014, Updated 200 AMP, electrical panel in 2015, New Natural Gas Furnace and Air Conditioning Unit in 2017, Hot Tub installed in 2020, Large Deck built in 2020, New sliding door for walkout to deck 2020, New front door in 2024, All new basement windows and basement door installed 2024, New shed installed in 2025
Home Overview
Last updated
4 hours ago
Virtual tour
None
Basement information
Full, Walk-Up
Building size
--
Status
In-Active
Property sub type
Detached
Maintenance fee
$N/A
Year built
2025
Additional Details
Price Comparison
Location

Angela Yang
Sales Representative, ANCHOR NEW HOMES INC.
MORTGAGE INFO
ESTIMATED PAYMENT
Some information about this property - Ontario Street

Book a Showing
Tour this home with Angela
I agree to receive marketing and customer service calls and text messages from Condomonk. Consent is not a condition of purchase. Msg/data rates may apply. Msg frequency varies. Reply STOP to unsubscribe. Privacy Policy & Terms of Service.






