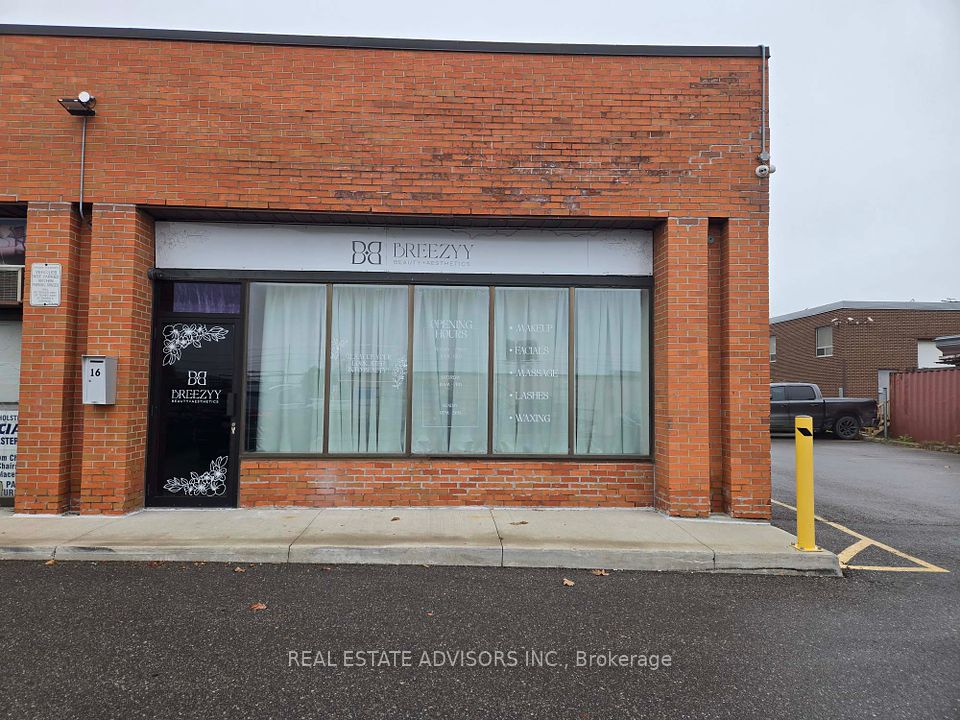$2,805
1278 St.Clair Avenue, Toronto W03, ON M6E 1B9
Property Description
Property type
Commercial Retail
Lot size
N/A
Style
Approx. Area
1195 Sqft
About 1278 St.Clair Avenue
Join the vibrant community of Corso Italia-Davenport in Toronto, ON with a lease at our 1,195 SF commercial unit. Located in the heart of the Corso Italia District, our commercial building is surrounded by a diverse array of shops, restaurants, cafes that cater to the unique tastes and interests of the neighbourhood. Our building is also home to many successful businesses from retail, healthcare, education, investments to insurance. This is a busy location with high pedestrian and vehicle traffic.Our commercial unit is customizable to fit your needs: two large open concept rooms, one office, two-piece bathroom, a kitchenette and two storage room. Whether you are a small start-up or looking to expand, our unit will work for you. This versatile space is suitable for professional services, offices, retail, or for those looking for a large open space that can be tailored to their specific needs. The location is also convenient for businesses that need easy access to public transportation (TTC-512 Streetcar stops in front of the building).The unit is rented as is. The Base rent per month is $2805 plus HST.
Home Overview
Last updated
10 hours ago
Virtual tour
None
Basement information
Building size
1195
Status
In-Active
Property sub type
Commercial Retail
Maintenance fee
$N/A
Year built
--
Additional Details
Location

Angela Yang
Sales Representative, ANCHOR NEW HOMES INC.
Some information about this property - St.Clair Avenue

Book a Showing
Tour this home with Angela
I agree to receive marketing and customer service calls and text messages from Condomonk. Consent is not a condition of purchase. Msg/data rates may apply. Msg frequency varies. Reply STOP to unsubscribe. Privacy Policy & Terms of Service.












