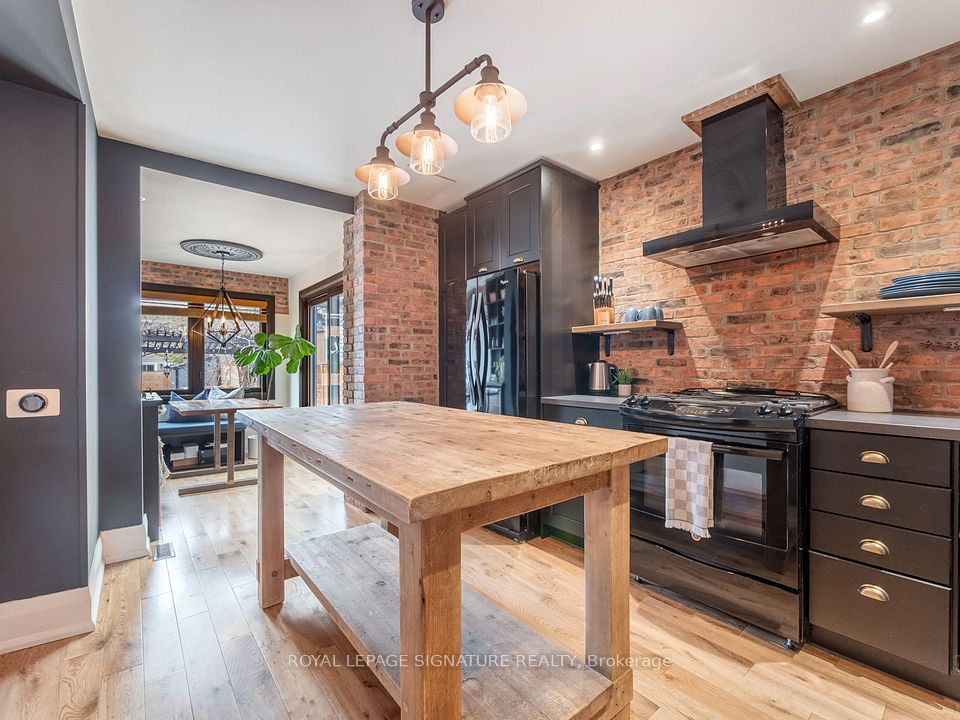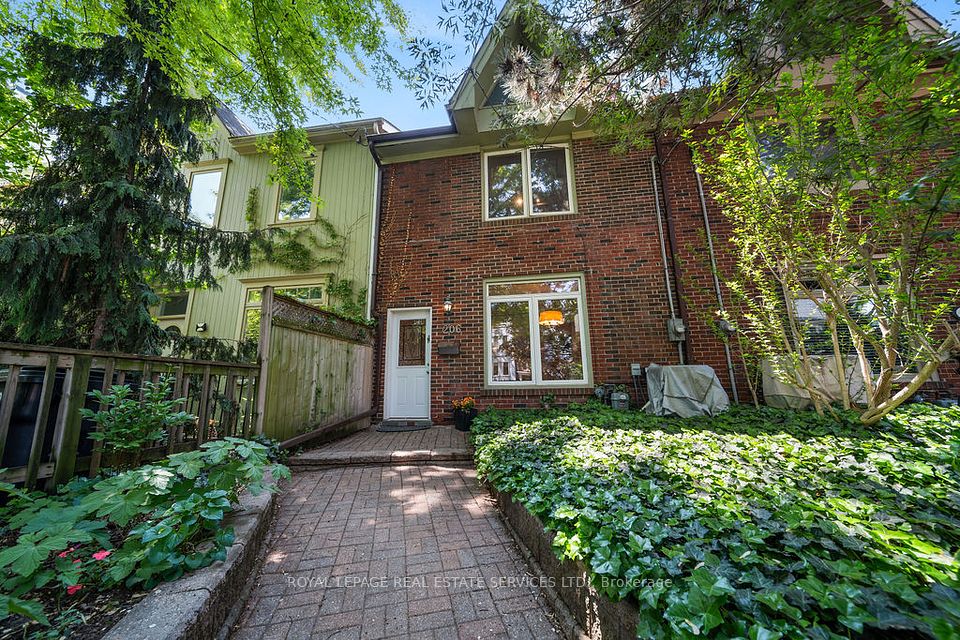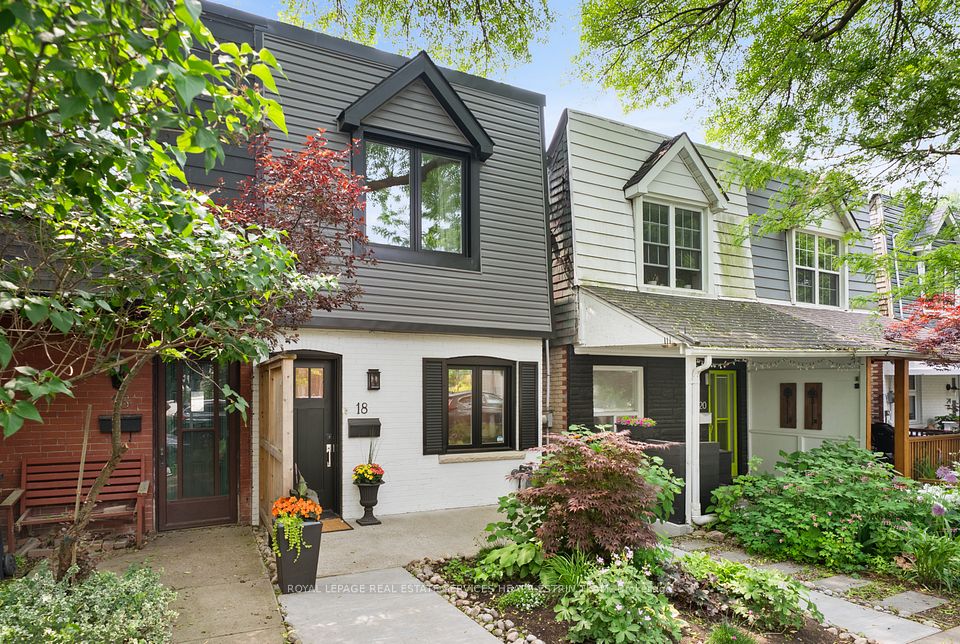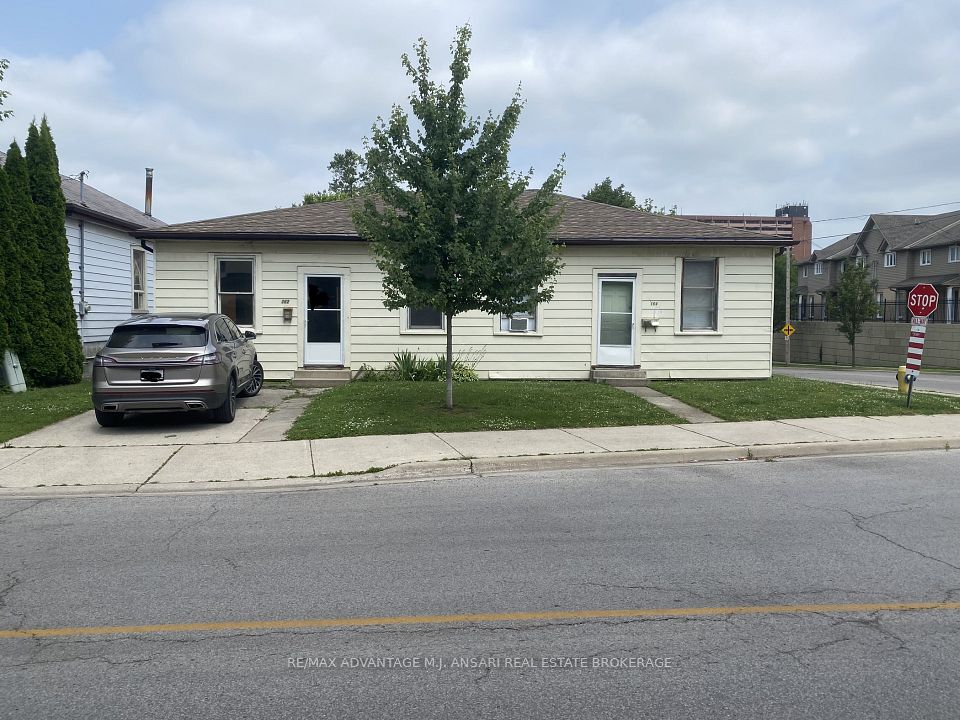$1,229,000
Last price change 6 days ago
128 Hamilton Street, Toronto E01, ON M4M 2C8
Property Description
Property type
Semi-Detached
Lot size
N/A
Style
2 1/2 Storey
Approx. Area
1100-1500 Sqft
Room Information
| Room Type | Dimension (length x width) | Features | Level |
|---|---|---|---|
| Living Room | 4.42 x 3.58 m | Large Window, Hardwood Floor, Broadloom | Ground |
| Kitchen | 4.95 x 3.58 m | Centre Island, B/I Dishwasher, Breakfast Area | Ground |
| Dining Room | 3.4 x 2.64 m | Hardwood Floor, Large Window | Ground |
| Family Room | 4.04 x 3.48 m | Swing Doors, Walk-Out, Hardwood Floor | Ground |
About 128 Hamilton Street
Welcome to 128 Hamilton Street, a thoughtfully updated 2-bedroom, 2-bathroom home on one of South Riverdales most charming and sought-after streets. Owner-occupied with notable improvements over the past decade, this residence blends modern design, and timeless character. Notably, the home sits on a uniquely wide lot, approximately 17 feet across the entire lot, due to a legal encroachment onto City property. Inside, the main level is bright and expansive, with oak floors, a striking open-riser staircase with glass guards, and a stylish powder room. A flexible front living area adapts easily for formal dining, a second lounge, or a home office. At the rear, a beautifully designed chefs kitchen anchors the space, featuring an oversized waterfall island and premium KitchenAid appliances including a gas range, full-sized fridge, freezer, and dishwasher. Oversized industrial-style doors span nearly the entire back wall, opening to a landscaped backyard with EV-ready parking and a dedicated outdoor dining space. Upstairs, the light-filled primary bedroom features soaring ceilings and an airy loft-style workspace above, ideal for creatives or those working from home. A generous west-facing terrace off the rear hall extends your living space outdoors, offering a rare and serene retreat in the heart of the city. Smartly renovated throughout, this home is perfect for both peaceful living and effortless entertaining, with potential for future expansion upward or to the rear on its existing footprint.
Home Overview
Last updated
6 days ago
Virtual tour
None
Basement information
Unfinished
Building size
--
Status
In-Active
Property sub type
Semi-Detached
Maintenance fee
$N/A
Year built
--
Additional Details
Price Comparison
Location

Angela Yang
Sales Representative, ANCHOR NEW HOMES INC.
MORTGAGE INFO
ESTIMATED PAYMENT
Some information about this property - Hamilton Street

Book a Showing
Tour this home with Angela
I agree to receive marketing and customer service calls and text messages from Condomonk. Consent is not a condition of purchase. Msg/data rates may apply. Msg frequency varies. Reply STOP to unsubscribe. Privacy Policy & Terms of Service.












