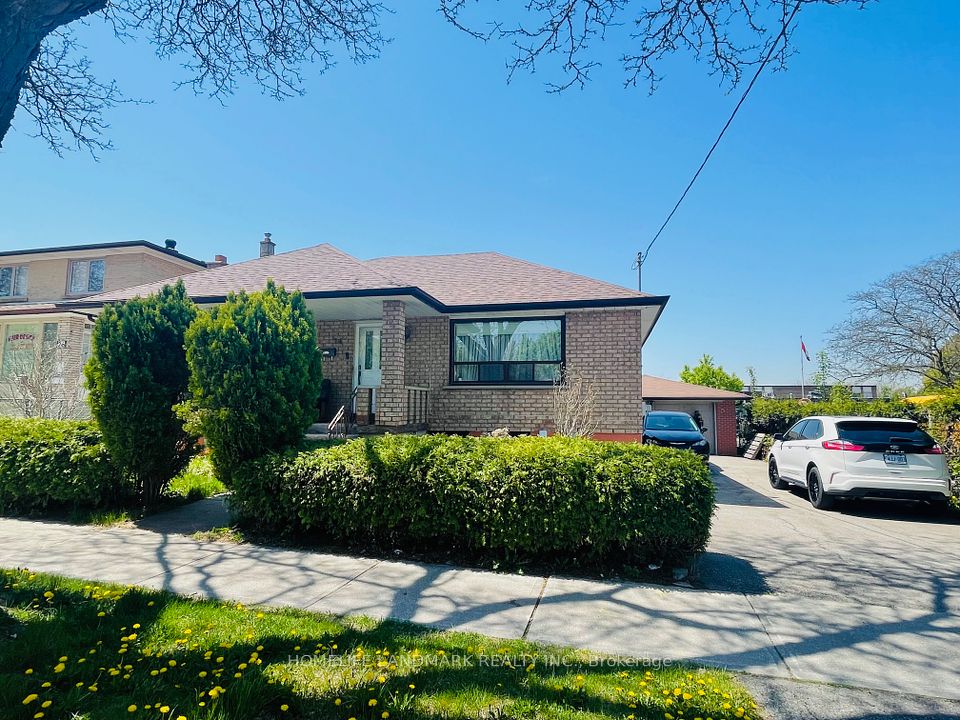$2,400
Last price change 3 days ago
128 Summer Street, Oshawa, ON L1H 2K9
Property Description
Property type
Detached
Lot size
N/A
Style
1 Storey/Apt
Approx. Area
1100-1500 Sqft
Room Information
| Room Type | Dimension (length x width) | Features | Level |
|---|---|---|---|
| Foyer | 2.29 x 2.23 m | Laminate, W/O To Deck, 4 Pc Bath | Flat |
| Living Room | 4.28 x 3.64 m | Laminate, Window | Flat |
| Kitchen | 2.35 x 3.22 m | Ceramic Floor, Window, Backsplash | Flat |
| Primary Bedroom | 3.58 x 3.63 m | Laminate, Closet | Flat |
About 128 Summer Street
Lovely opportunity to live in a family friendly neighbourhood in Oshawa with a conveniently located park at the end of the street. Great for kids to play while still being able to keep an eye on them! This three bedroom, one bathroom flat is located on the top level so no neighbours above and offers loads of light, spacious rooms and all the privacy you could ask for. Laminate flooring throughout, bright kitchen and bedrooms have ample space. Completely private entrance! This property has a fantastic layout you must see.
Home Overview
Last updated
3 days ago
Virtual tour
None
Basement information
None
Building size
--
Status
In-Active
Property sub type
Detached
Maintenance fee
$N/A
Year built
--
Additional Details
Location

Angela Yang
Sales Representative, ANCHOR NEW HOMES INC.
Some information about this property - Summer Street

Book a Showing
Tour this home with Angela
I agree to receive marketing and customer service calls and text messages from Condomonk. Consent is not a condition of purchase. Msg/data rates may apply. Msg frequency varies. Reply STOP to unsubscribe. Privacy Policy & Terms of Service.












