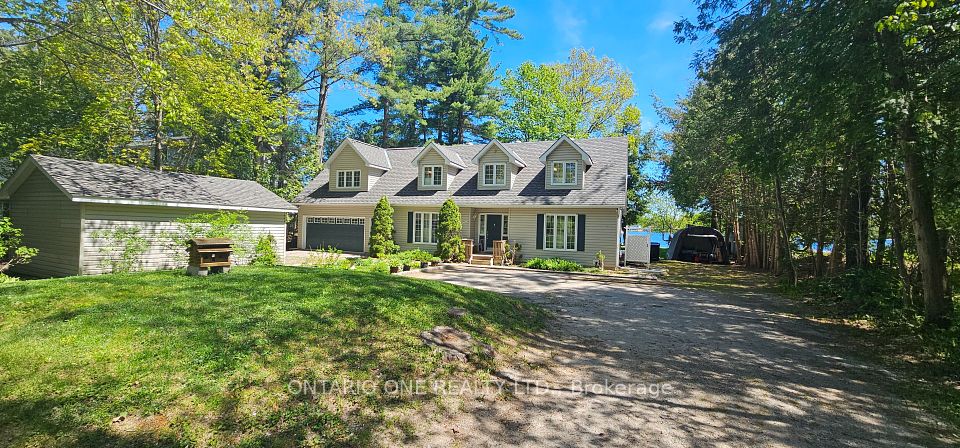$1,099,000
128 Susan Drive, Pelham, ON L0S 1E6
Property Description
Property type
Detached
Lot size
< .50
Style
2-Storey
Approx. Area
2000-2500 Sqft
Room Information
| Room Type | Dimension (length x width) | Features | Level |
|---|---|---|---|
| Foyer | 3.23 x 3.71 m | N/A | Main |
| Bathroom | 1.6 x 1.65 m | 2 Pc Bath | Main |
| Dining Room | 4.22 x 3.71 m | N/A | Main |
| Living Room | 4.78 x 4.19 m | N/A | Main |
About 128 Susan Drive
Welcome to 128 Susan Drive,a stunning, 2-storey Mountainview-built home offering 3 spacious bedrooms and 2.5 luxurious bathrooms. Designed with comfort and style in mind, this home is filled with upscale features including neutral tones, elegant flooring, modern light fixtures, pot lights, and built-in TVs throughout.The heart of the home is the gourmet kitchen, showcasing high-end stainless steel appliances, subway tile backsplash, sleek white cabinetry with black hardware, granite countertops, and a massive waterfall island with a breakfast bar and abundant storage. The open-concept layout seamlessly connects the kitchen to a formal dining space and a bright, spacious living room complete with custom blinds and a modern fireplace.The main floor also includes a stylish 2-piece powder room and a mudroom with convenient inside access to the garage. Upstairs, retreat to the luxurious primary suite featuring a large walk-in closet and a spa-inspired 5-piece ensuite. Two additional well-sized bedrooms, another 5-piece bathroom, upstairs laundry, and a generous family room offer ample space for the entire family. Step outside to an entertainers dream: a large backyard with a concrete patio and a freestanding outdoor cabana. Enjoy a modern outdoor lounge area with built-in pot lights and two wall-mounted TVs, perfect for hosting friends and family year-round.
Home Overview
Last updated
14 hours ago
Virtual tour
None
Basement information
Unfinished
Building size
--
Status
In-Active
Property sub type
Detached
Maintenance fee
$N/A
Year built
2024
Additional Details
Price Comparison
Location

Angela Yang
Sales Representative, ANCHOR NEW HOMES INC.
MORTGAGE INFO
ESTIMATED PAYMENT
Some information about this property - Susan Drive

Book a Showing
Tour this home with Angela
I agree to receive marketing and customer service calls and text messages from Condomonk. Consent is not a condition of purchase. Msg/data rates may apply. Msg frequency varies. Reply STOP to unsubscribe. Privacy Policy & Terms of Service.












