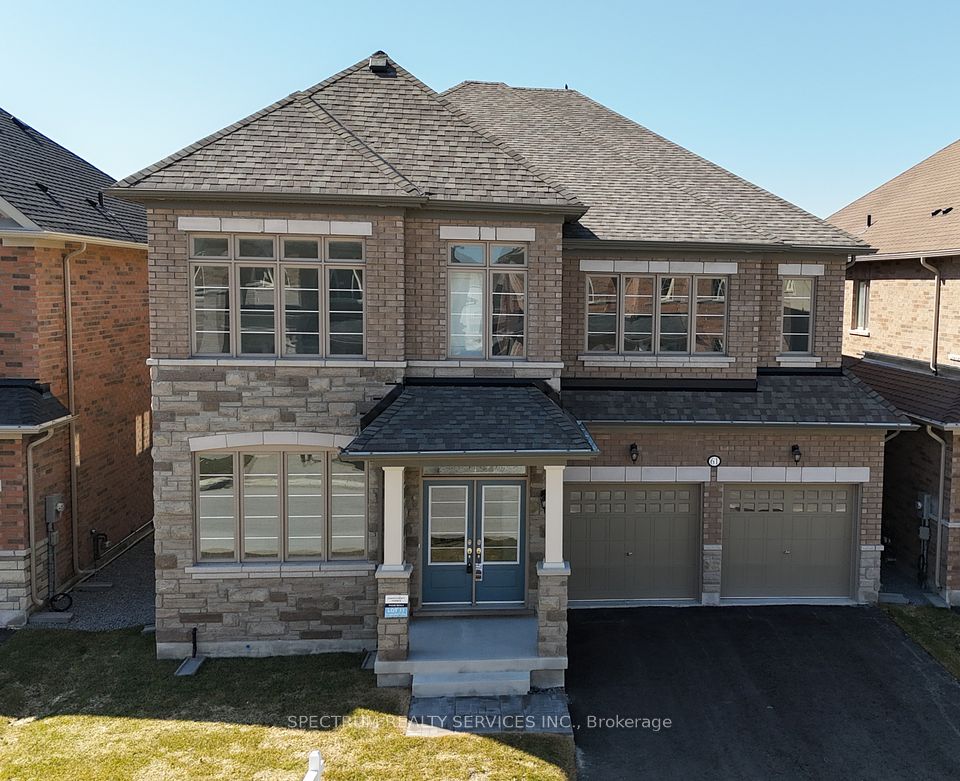$1,169,000
13 Evans Ridge, Caledon, ON L7E 2Z2
Property Description
Property type
Detached
Lot size
< .50
Style
2-Storey
Approx. Area
2000-2500 Sqft
About 13 Evans Ridge
A select enclave of homes overlooking greenlands. A comfortable 5 bedroom/3.5 bathroom home with finished walk-out lower. Great layout with eat-in kitchen with its own BBQ deck. Light-filled spaces including large living room and dining rooms with hardwood floors. Main floor laundry. 4 bedrooms and 2 deluxe bathrooms on 2nd floor. Lower level is renovated with bedroom 5, recreation room, 3 piece bathroom and loads of light with walk-out to back yard & deck. Walk to parks, recreation centre and close to top schools. Don't miss this one.
Home Overview
Last updated
1 day ago
Virtual tour
None
Basement information
Finished with Walk-Out
Building size
--
Status
In-Active
Property sub type
Detached
Maintenance fee
$N/A
Year built
--
Additional Details
Price Comparison
Location

Angela Yang
Sales Representative, ANCHOR NEW HOMES INC.
MORTGAGE INFO
ESTIMATED PAYMENT
Some information about this property - Evans Ridge

Book a Showing
Tour this home with Angela
I agree to receive marketing and customer service calls and text messages from Condomonk. Consent is not a condition of purchase. Msg/data rates may apply. Msg frequency varies. Reply STOP to unsubscribe. Privacy Policy & Terms of Service.












