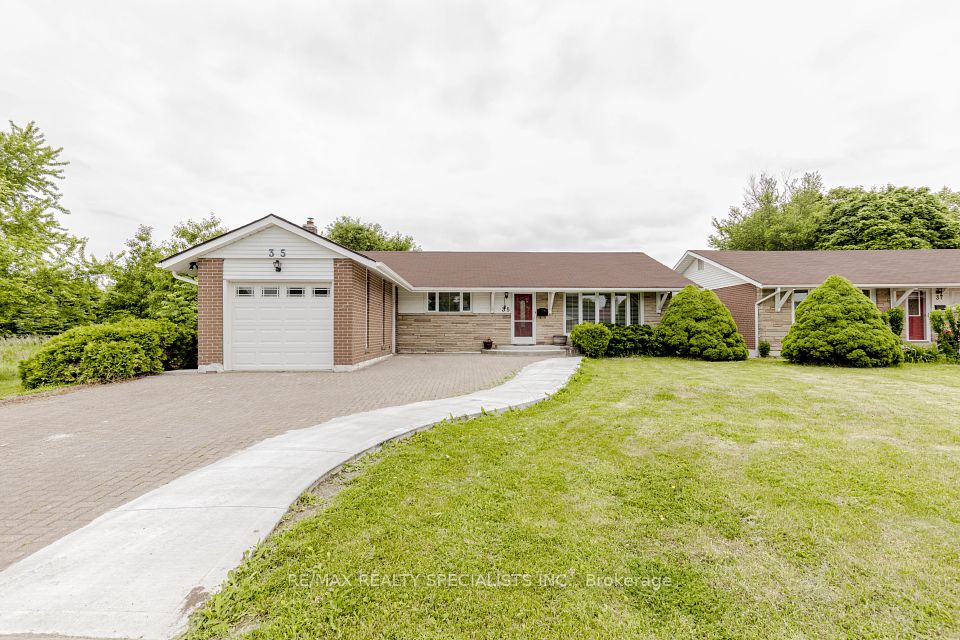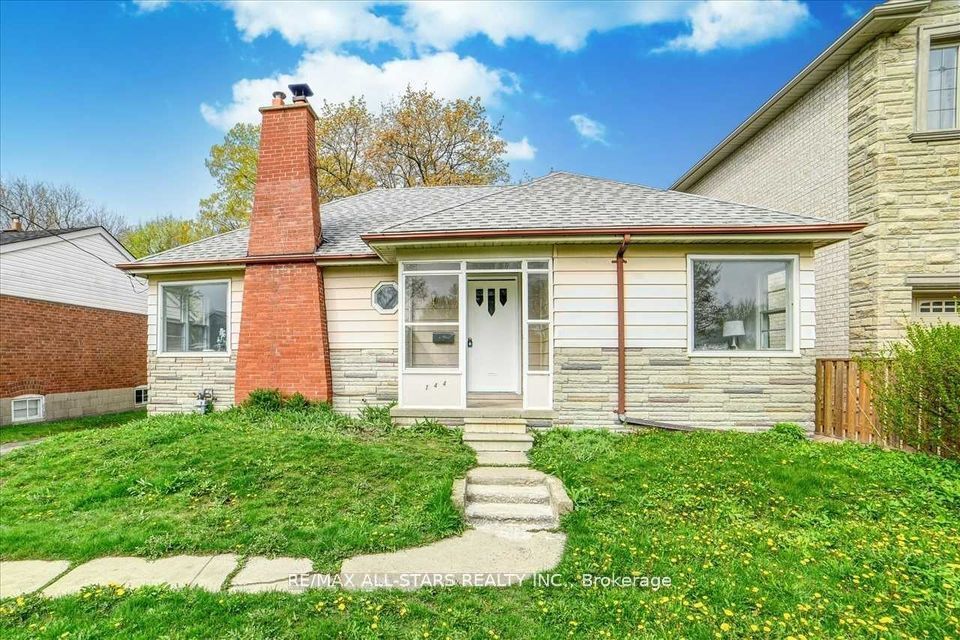$1,175,000
13 Hopkins Street, Thorold, ON L2V 0E9
Property Description
Property type
Detached
Lot size
N/A
Style
2-Storey
Approx. Area
2500-3000 Sqft
Room Information
| Room Type | Dimension (length x width) | Features | Level |
|---|---|---|---|
| Primary Bedroom | 5.41 x 4.09 m | 5 Pc Ensuite, Walk-In Closet(s) | Second |
| Bedroom 2 | 3.66 x 3.51 m | Double Closet | Second |
| Bedroom 3 | 3.3 x 3.38 m | 4 Pc Ensuite | Second |
| Bedroom | 4.52 x 4.37 m | N/A | Second |
About 13 Hopkins Street
Welcome to this expansive and thoughtfully crafted Rinaldi-built home, set in one of Thorold's most desirable neighborhoods. Offering over 2,800 sq ft above grade and more than 4,000 sq ft of total finished living space, this property effortlessly adapts to your lifestyle, whether you're growing your family, accommodating multiple generations, or looking for a smart investment. The main floor features newly upgraded hardwood flooring and a bright, open layout designed for both everyday comfort and seamless entertaining. A natural gas fireplace adds warmth and charm, while oversized windows and a striking chandelier bring elegance and natural light to the living and dining areas. The kitchen is both stylish and functional, truly the heart of the home. Upstairs, the spacious primary suite offers a private ensuite and walk-in closet, accompanied by generously sized secondary bedrooms with custom closets for optimal storage. The fully finished basement is a true highlight, boasting a legal 2-bedroom apartment on one side and a separate owner-use space on the other, each with private entrances. Ideal for in-laws or rental income. Outside, you'll find a landscaped lot with an extended driveway, custom retaining wall, dual side entrances, and a welcoming covered front porch. With its flexible layout, prime location, and strong long-term potential, this property checks every box.
Home Overview
Last updated
3 days ago
Virtual tour
None
Basement information
Finished, Apartment
Building size
--
Status
In-Active
Property sub type
Detached
Maintenance fee
$N/A
Year built
--
Additional Details
Price Comparison
Location

Angela Yang
Sales Representative, ANCHOR NEW HOMES INC.
MORTGAGE INFO
ESTIMATED PAYMENT
Some information about this property - Hopkins Street

Book a Showing
Tour this home with Angela
I agree to receive marketing and customer service calls and text messages from Condomonk. Consent is not a condition of purchase. Msg/data rates may apply. Msg frequency varies. Reply STOP to unsubscribe. Privacy Policy & Terms of Service.












