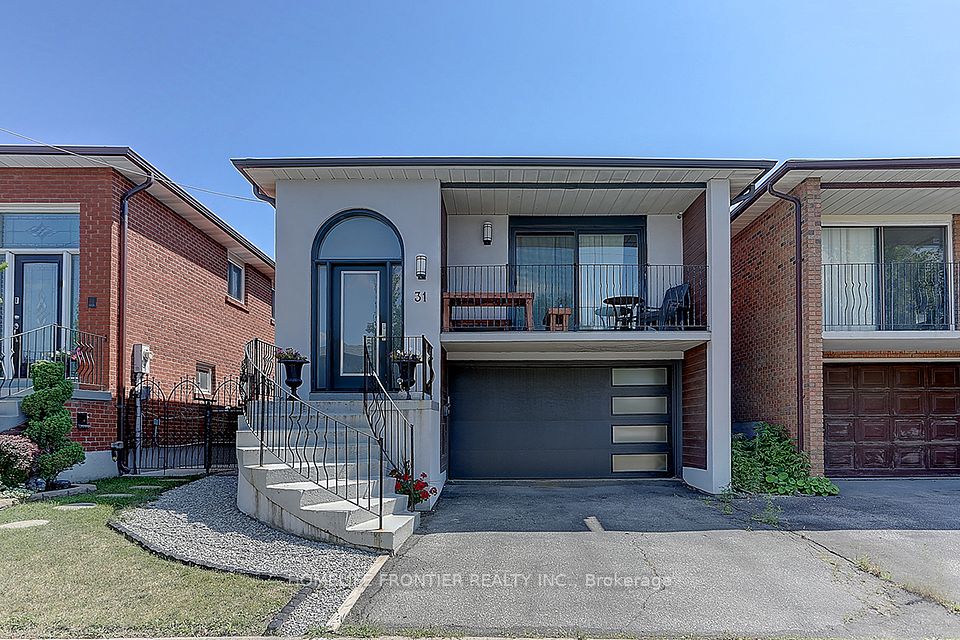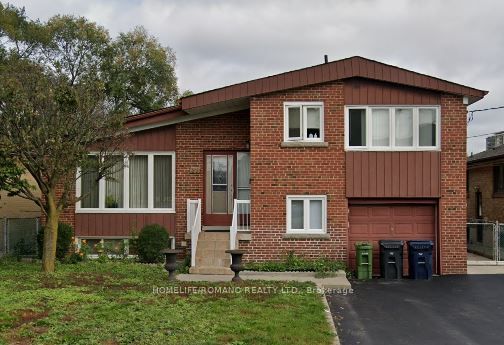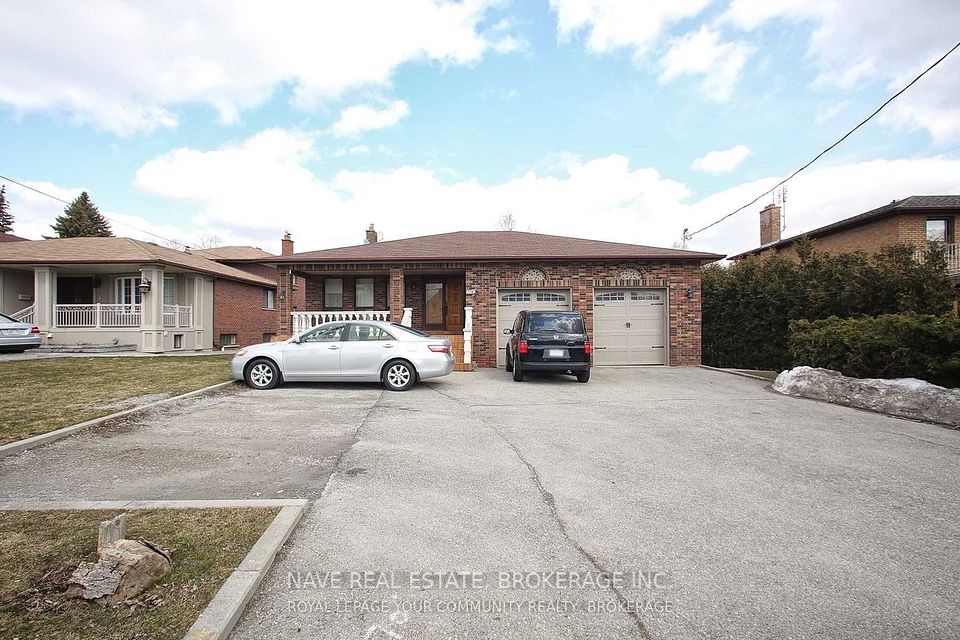$2,500
130 Eaton Avenue, Toronto E03, ON M4J 2Z8
Property Description
Property type
Detached
Lot size
N/A
Style
Garden House
Approx. Area
< 700 Sqft
Room Information
| Room Type | Dimension (length x width) | Features | Level |
|---|---|---|---|
| Dining Room | 20.53 x 12 m | Combined w/Living, Hardwood Floor, Pot Lights | Main |
| Family Room | 10.66 x 12 m | Hardwood Floor, W/O To Yard, Large Window | Main |
| Primary Bedroom | 16.89 x 12.14 m | Hardwood Floor, 5 Pc Ensuite, Large Closet | Main |
| Bedroom | 13.12 x 12 m | Hardwood Floor, Closet, Window | Second |
About 130 Eaton Avenue
Welcome to this beautifully designed 1-bedroom, 2-bath garden suite offering the perfect blend of comfort, privacy, and functionality. With its own private entrance this home feels like a tranquil retreat in the heart of the city. Inside, you'll find an open-concept living and kitchen area flooded with natural light. The thoughtfully designed kitchen features modern appliances, ample storage, and stylish finishes. The spacious bedroom includes a full ensuite, while the second bathroom adds extra convenience for guests or work-from-home setups. Located in a quiet, friendly neighbourhood close to parks, transit, shops, and more, this garden suite is a rare find!
Home Overview
Last updated
22 hours ago
Virtual tour
None
Basement information
None
Building size
--
Status
In-Active
Property sub type
Detached
Maintenance fee
$N/A
Year built
--
Additional Details
Location

Angela Yang
Sales Representative, ANCHOR NEW HOMES INC.
Some information about this property - Eaton Avenue

Book a Showing
Tour this home with Angela
I agree to receive marketing and customer service calls and text messages from Condomonk. Consent is not a condition of purchase. Msg/data rates may apply. Msg frequency varies. Reply STOP to unsubscribe. Privacy Policy & Terms of Service.












