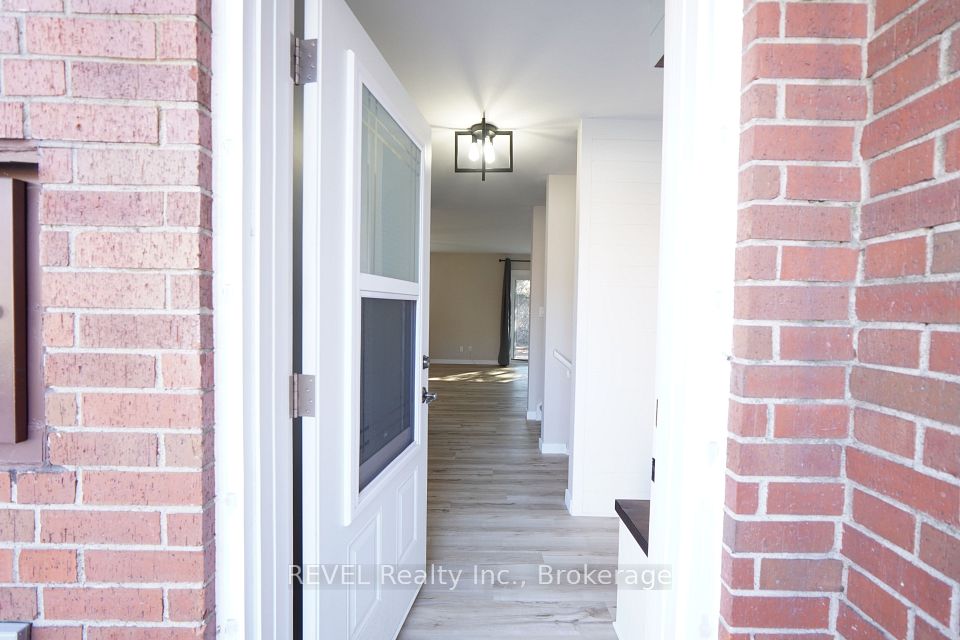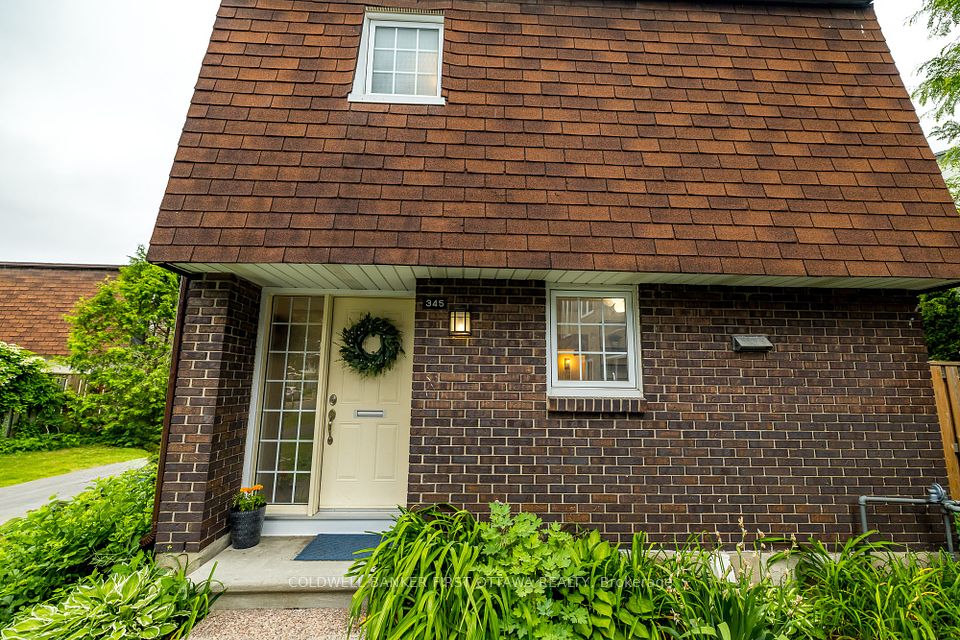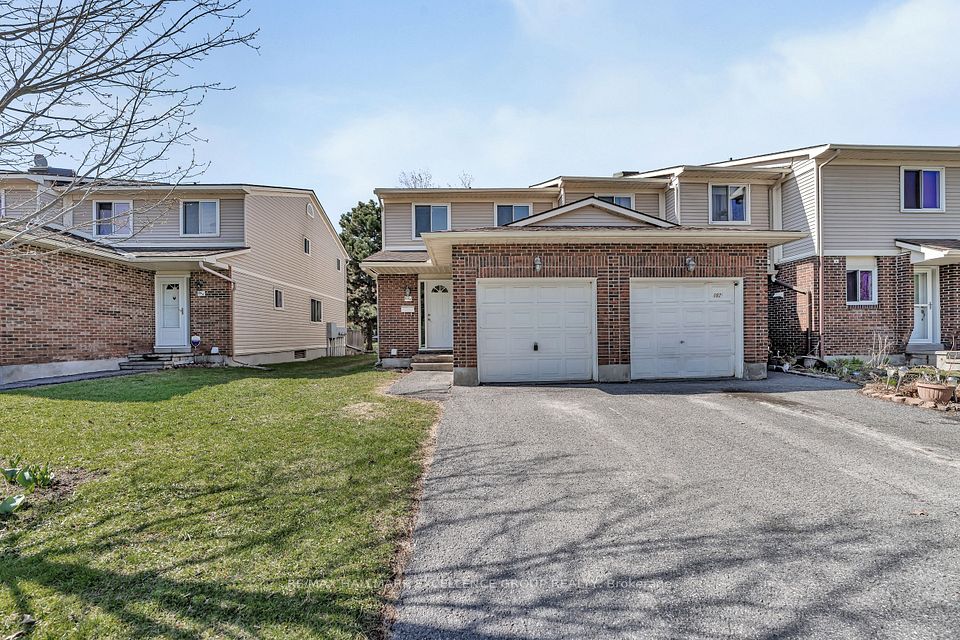$3,390
130 Honeycrisp Crescent, Vaughan, ON L4K 0N7
Property Description
Property type
Condo Townhouse
Lot size
N/A
Style
Stacked Townhouse
Approx. Area
1200-1399 Sqft
Room Information
| Room Type | Dimension (length x width) | Features | Level |
|---|---|---|---|
| Bedroom 2 | N/A | Closet, Window | Main |
| Living Room | N/A | Combined w/Dining, Large Window, Laminate | Main |
| Dining Room | N/A | Combined w/Living, Laminate | Main |
| Kitchen | N/A | Stainless Steel Appl, Centre Island | Main |
About 130 Honeycrisp Crescent
Here's your opportunity to live in a new spacious townhouse in the heart of Vaughan downtown. The unit comes with 3 full sized bedrooms, 2.5 bathrooms, 9ft ceiling, open concept layout and a rooftop patio for entertainment. The unit comes with 1 parking unit and window coverings. The unit is tucked away from the condo buildings allowing you with ample privacy. The unit is also located close to the parking ramp giving you easy access to your vehicle. Amenities include; Access to Hwy 400 and 401, VMC TTC Subway station, Goodlife Fitness, restaurants, schools, hospitals and much more.Extras: Rental Application required, Paystub/Employment Letters, Credit Report and references
Home Overview
Last updated
8 hours ago
Virtual tour
None
Basement information
None
Building size
--
Status
In-Active
Property sub type
Condo Townhouse
Maintenance fee
$N/A
Year built
--
Additional Details
Location

Angela Yang
Sales Representative, ANCHOR NEW HOMES INC.
Some information about this property - Honeycrisp Crescent

Book a Showing
Tour this home with Angela
I agree to receive marketing and customer service calls and text messages from Condomonk. Consent is not a condition of purchase. Msg/data rates may apply. Msg frequency varies. Reply STOP to unsubscribe. Privacy Policy & Terms of Service.












