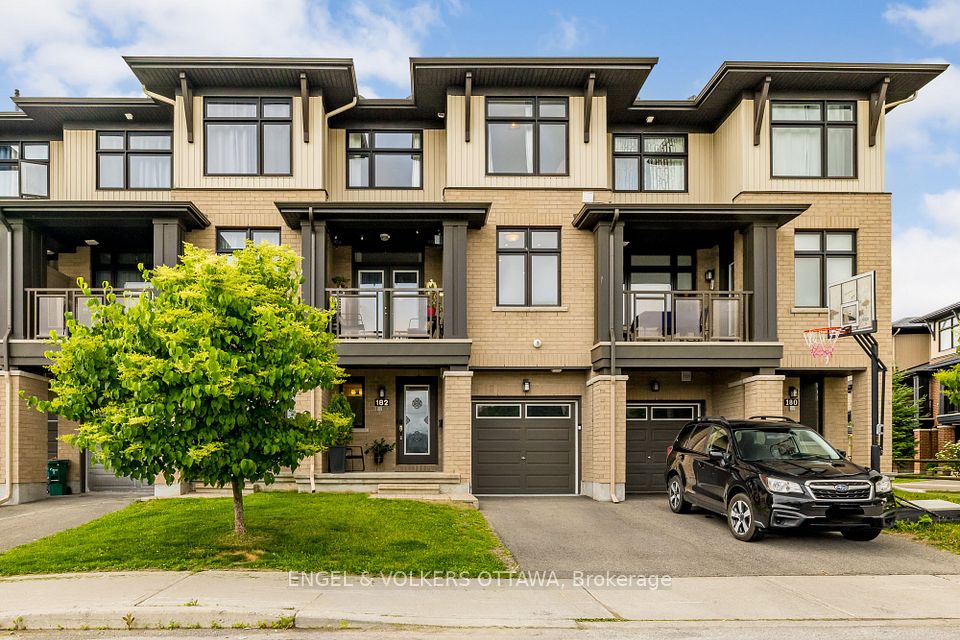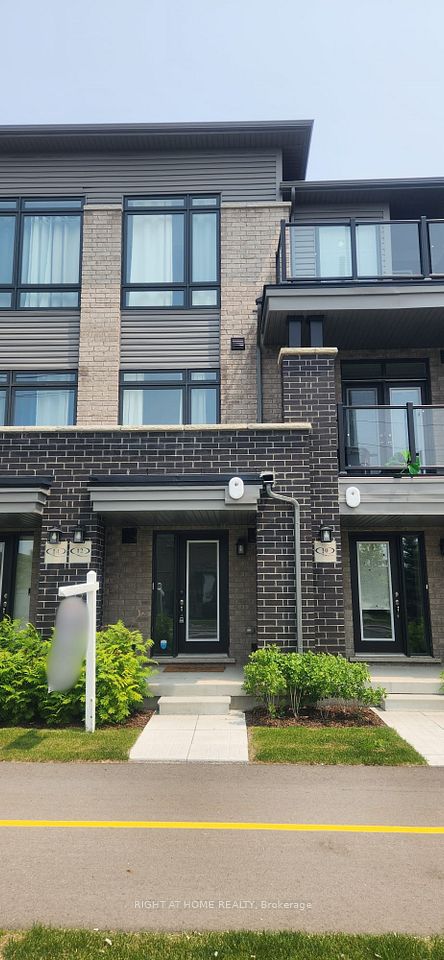$799,999
131 Covington Crescent, Whitchurch-Stouffville, ON L4A 4W8
Property Description
Property type
Att/Row/Townhouse
Lot size
N/A
Style
3-Storey
Approx. Area
1100-1500 Sqft
Room Information
| Room Type | Dimension (length x width) | Features | Level |
|---|---|---|---|
| Kitchen | 5.67 x 3.12 m | N/A | Second |
| Living Room | 3.41 x 2.98 m | N/A | Second |
| Dining Room | 2.26 x 3.23 m | N/A | Second |
| Primary Bedroom | 2.92 x 5.45 m | N/A | Third |
About 131 Covington Crescent
Beautiful one-year-new freehold townhome in the sought-after Baker Hill community of Stouffville. This stylish home offers a bright, open-concept layout with large windows, modern finishes, and quality craftsmanship throughout. The gourmet kitchen boasts built-in stainless steel appliances, quartz countertops, a tile backsplash, sleek cabinetry, and a spacious center island with breakfast bar. Enjoy multiple outdoor spaces including a large rooftop terrace perfect for entertaining and BBQs and a second-floor balcony off the living room. Located just minutes from scenic trails, parks, top-rated schools, grocery stores, the GO Train, and more. This home checks all the boxes for a growing family looking to upsize in one of Stouffville's most vibrant and convenient neighborhoods.
Home Overview
Last updated
8 hours ago
Virtual tour
None
Basement information
None
Building size
--
Status
In-Active
Property sub type
Att/Row/Townhouse
Maintenance fee
$N/A
Year built
--
Additional Details
Price Comparison
Location

Angela Yang
Sales Representative, ANCHOR NEW HOMES INC.
MORTGAGE INFO
ESTIMATED PAYMENT
Some information about this property - Covington Crescent

Book a Showing
Tour this home with Angela
I agree to receive marketing and customer service calls and text messages from Condomonk. Consent is not a condition of purchase. Msg/data rates may apply. Msg frequency varies. Reply STOP to unsubscribe. Privacy Policy & Terms of Service.












