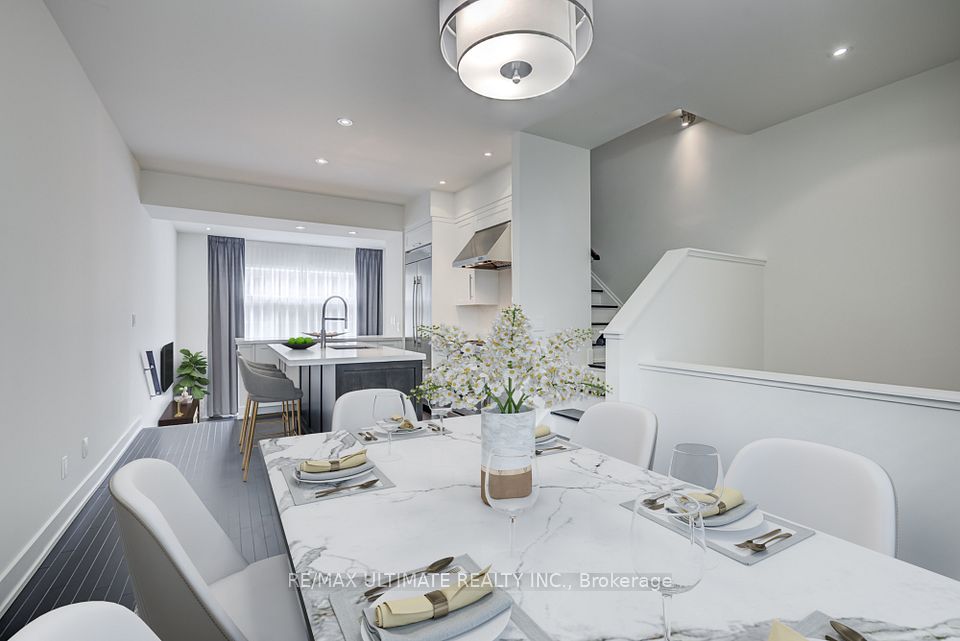$499,900
131 Torresdale Avenue, Toronto C07, ON M2R 3T1
Property Description
Property type
Condo Apartment
Lot size
N/A
Style
Apartment
Approx. Area
1600-1799 Sqft
Room Information
| Room Type | Dimension (length x width) | Features | Level |
|---|---|---|---|
| Living Room | 9.2 x 4.78 m | Combined w/Dining, Hardwood Floor, Overlooks Park | Main |
| Dining Room | 4.78 x 9.2 m | Combined w/Living, Hardwood Floor, Bay Window | Main |
| Kitchen | 4.26 x 3.05 m | Stainless Steel Appl, Ceramic Floor, Pantry | Main |
| Family Room | 4.88 x 3.57 m | Large Window, Hardwood Floor, Bay Window | Main |
About 131 Torresdale Avenue
One of the most gorgeous layouts you'll find on the market! Floor-to-ceiling windows flood the entire space with abundant natural light and open Unobstructed Views Of G Ross Lord Park.This Premium Spacious Corner Unit offers huge Living/Dining area, 2 Large Bedrooms, Solarium/Den, 2 Full Washrooms and a Family Room that can be easily converted to a 3rd bedroom. Large kitchen includes an oversized pantry. Superb Value Here, less than $400 per sq.ft.! All utilities and cable are included in maintenance fee. Direct bus to subway at your door.
Home Overview
Last updated
1 day ago
Virtual tour
None
Basement information
None
Building size
--
Status
In-Active
Property sub type
Condo Apartment
Maintenance fee
$1,374.75
Year built
2024
Additional Details
Price Comparison
Location

Angela Yang
Sales Representative, ANCHOR NEW HOMES INC.
MORTGAGE INFO
ESTIMATED PAYMENT
Some information about this property - Torresdale Avenue

Book a Showing
Tour this home with Angela
I agree to receive marketing and customer service calls and text messages from Condomonk. Consent is not a condition of purchase. Msg/data rates may apply. Msg frequency varies. Reply STOP to unsubscribe. Privacy Policy & Terms of Service.












