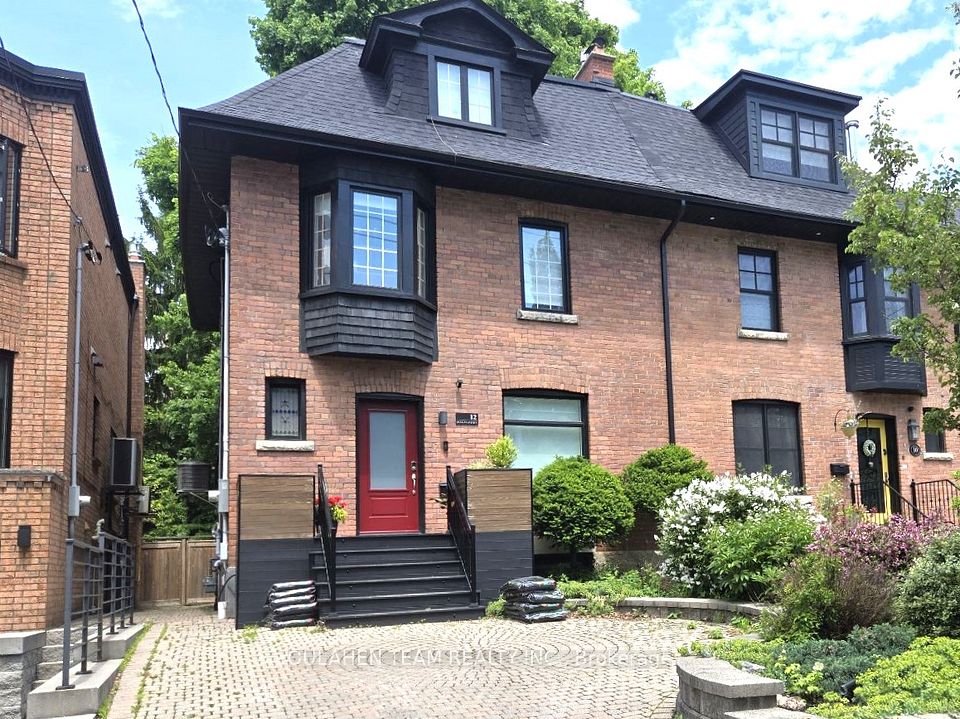$2,100
1316 Queen Street, Toronto E01, ON M4L 1C5
Property Description
Property type
Semi-Detached
Lot size
N/A
Style
3-Storey
Approx. Area
< 700 Sqft
Room Information
| Room Type | Dimension (length x width) | Features | Level |
|---|---|---|---|
| Living Room | 5.04 x 4.38 m | Hardwood Floor, Window, North View | Main |
| Kitchen | 3.28 x 3.14 m | Stainless Steel Appl, Ceramic Floor, East View | Main |
| Primary Bedroom | 3.75 x 3.25 m | Hardwood Floor, South View, Double Doors | Main |
About 1316 Queen Street
Main floor, one bedroom Leslieville apartment. Hardwood floors and high ceilings in spacious living room. The primary bedroom features a double door entry, original baseboards and a sunny south facing window. An open concept kitchen offers stainless steel appliances, white cabinetry and a window over the sink. The recently renovated bathroom has a large vanity with great storage and a deep soaker tub. Convenient shared laundry with direct access from the apartment. Central air conditioning to keep you cool all summer. A shared backyard offers plenty of outdoor space to enjoy sunny afternoons. All main utilities are included. An ideal home that's steps to shops and restaurants in Leslieville, Little India and The Beach. Queen streetcar at your doorstep for easy commuting.
Home Overview
Last updated
22 hours ago
Virtual tour
None
Basement information
None
Building size
--
Status
In-Active
Property sub type
Semi-Detached
Maintenance fee
$N/A
Year built
--
Additional Details
Location

Angela Yang
Sales Representative, ANCHOR NEW HOMES INC.
Some information about this property - Queen Street

Book a Showing
Tour this home with Angela
I agree to receive marketing and customer service calls and text messages from Condomonk. Consent is not a condition of purchase. Msg/data rates may apply. Msg frequency varies. Reply STOP to unsubscribe. Privacy Policy & Terms of Service.












