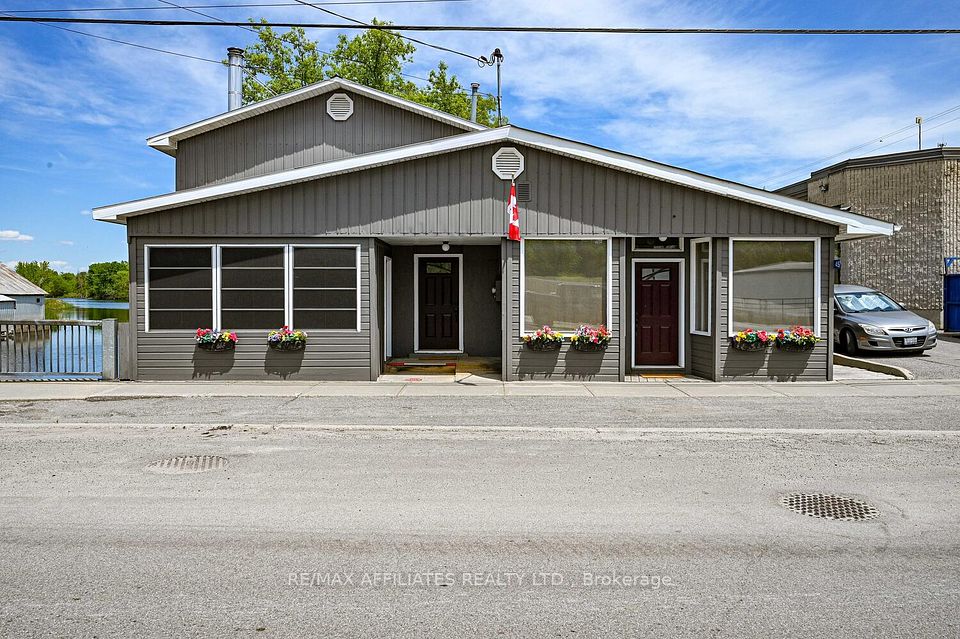$3,200
133 Grenadier Road, Toronto W01, ON M6R 1R5
Property Description
Property type
Detached
Lot size
N/A
Style
2-Storey
Approx. Area
700-1100 Sqft
Room Information
| Room Type | Dimension (length x width) | Features | Level |
|---|---|---|---|
| Living Room | 5.1 x 3.6 m | Concrete Floor, Open Concept, W/O To Yard | Main |
| Kitchen | 4.8 x 1.6 m | Concrete Floor, Modern Kitchen, Stainless Steel Appl | Main |
| Bedroom | 4.26 x 3.5 m | Juliette Balcony, Laminate | Second |
| Office | 2.25 x 1.6 m | B/I Desk, Large Window, B/I Closet | Second |
About 133 Grenadier Road
Not your average cookie-cutter homethis ones got edge. Tucked away on High Park Lane, this ultra-stylish gem serves industrial-chic with a side of wow. Picture this: polished concrete floors that say Im modern, black accents that whisper Im bold, and a custom kitchen so sleek even your takeout will feel fancy. Fire up the gas range or fling open the bi-folding doors and let the indoors flirt with the outdoors. Got guests? The kitchen window transforms into a backyard barconcrete, built-in, and built for cocktails. Upstairs, the oversized bedroom features a Juliet balcony for your Romeo moments, a custom desk/closet setup for WFH warriors, and a spa-like ensuite that says, you deserve this. A vibe. A lifestyle. And yes, your dream homeserved neat with a splash of cool.
Home Overview
Last updated
9 hours ago
Virtual tour
None
Basement information
None
Building size
--
Status
In-Active
Property sub type
Detached
Maintenance fee
$N/A
Year built
--
Additional Details
Location

Angela Yang
Sales Representative, ANCHOR NEW HOMES INC.
Some information about this property - Grenadier Road

Book a Showing
Tour this home with Angela
I agree to receive marketing and customer service calls and text messages from Condomonk. Consent is not a condition of purchase. Msg/data rates may apply. Msg frequency varies. Reply STOP to unsubscribe. Privacy Policy & Terms of Service.












