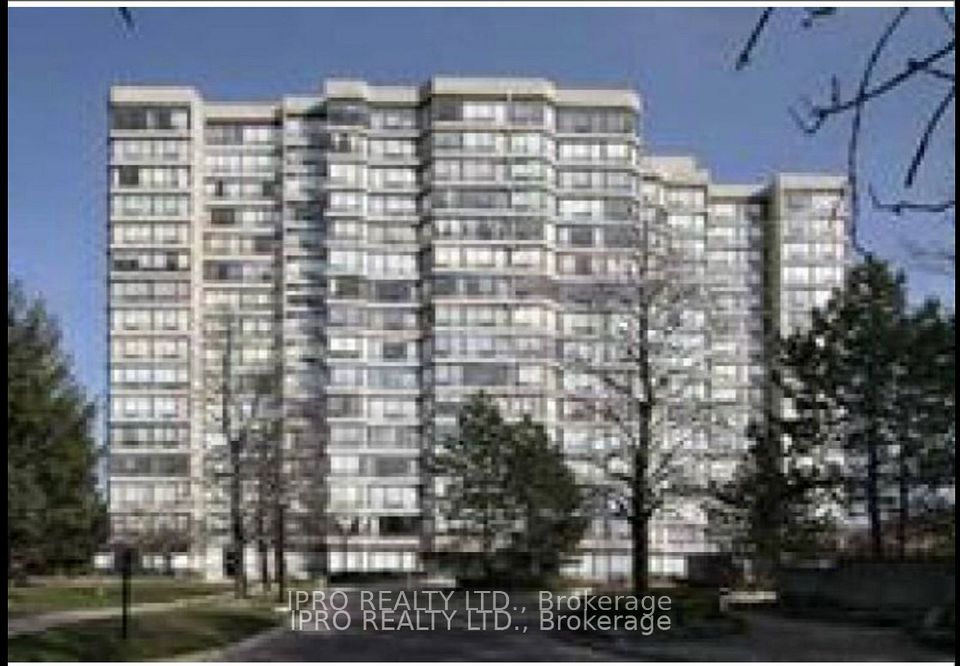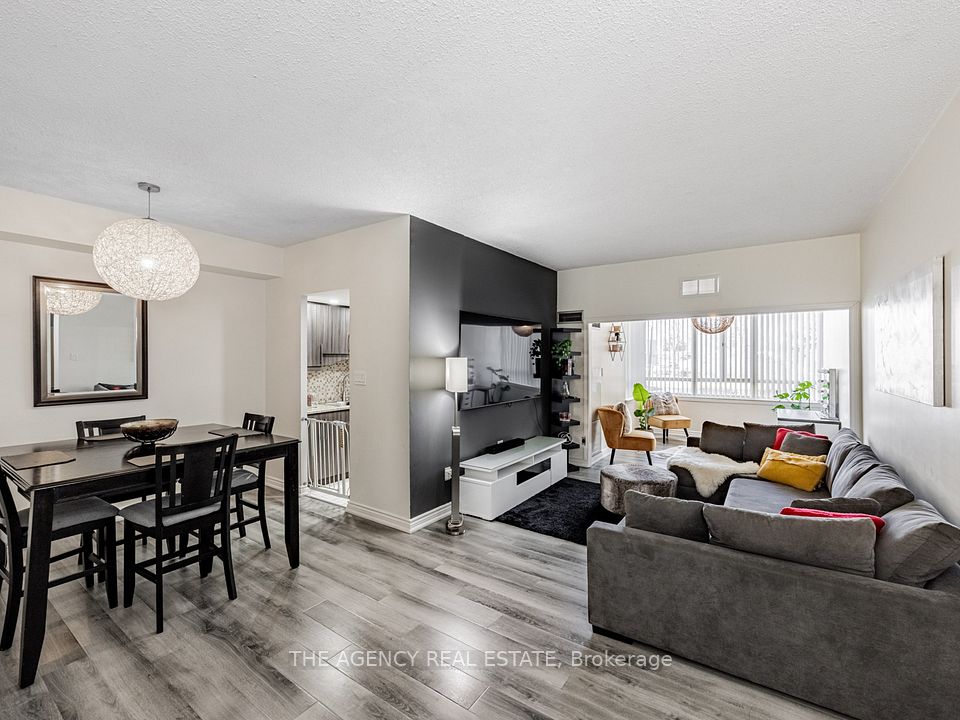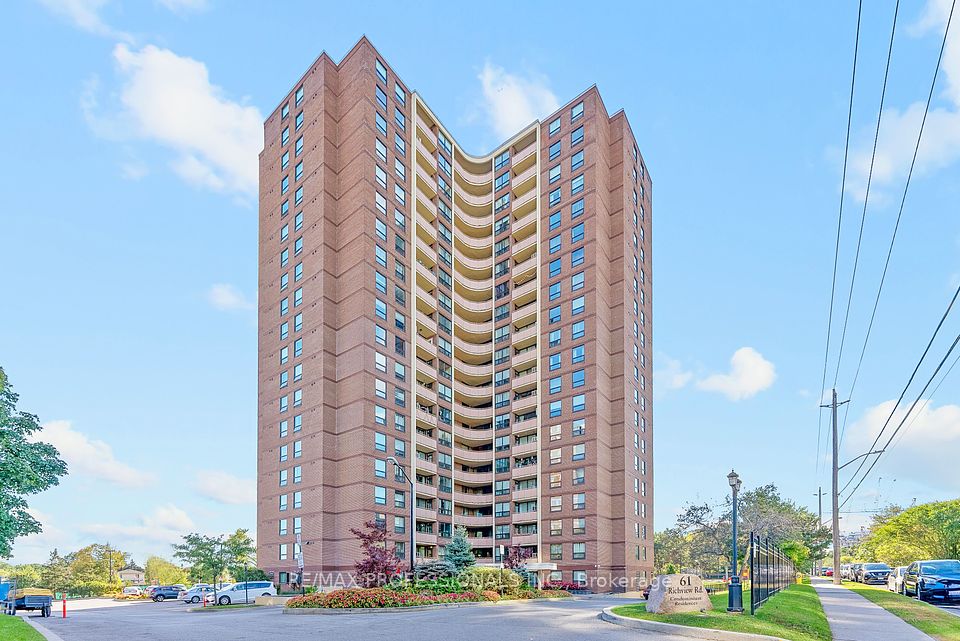$559,000
133 Torresdale Avenue, Toronto C07, ON M2R 3T2
Property Description
Property type
Condo Apartment
Lot size
N/A
Style
Apartment
Approx. Area
1200-1399 Sqft
Room Information
| Room Type | Dimension (length x width) | Features | Level |
|---|---|---|---|
| Kitchen | 2.35 x 5.15 m | Ceramic Floor, Large Window, Eat-in Kitchen | Flat |
| Dining Room | 3.13 x 3.49 m | Hardwood Floor, Open Concept, Large Window | Flat |
| Living Room | 3.34 x 6.63 m | Hardwood Floor, Combined w/Den, Open Concept | Flat |
| Den | 3.23 x 2.05 m | Hardwood Floor, Combined w/Living, Large Window | Flat |
About 133 Torresdale Avenue
Welcome to this exceptional 1,300 square feet corner unit! This bright and airy condo features 3 generously sized bedrooms plus an open-concept den, seamlessly integrated with the living area - perfect for a home office, reading nook, or additional lounge space. While the condo is a fantastic canvas for your personal touch and renovations, the kitchen has already been recently updated. Enjoy clear, unobstructed views throughout, including stunning sunsets, building is located right across G-Ross Park. With its size, potential, and prime views, this home is truly a rare find!
Home Overview
Last updated
12 hours ago
Virtual tour
None
Basement information
None
Building size
--
Status
In-Active
Property sub type
Condo Apartment
Maintenance fee
$1,465
Year built
--
Additional Details
Price Comparison
Location

Angela Yang
Sales Representative, ANCHOR NEW HOMES INC.
MORTGAGE INFO
ESTIMATED PAYMENT
Some information about this property - Torresdale Avenue

Book a Showing
Tour this home with Angela
I agree to receive marketing and customer service calls and text messages from Condomonk. Consent is not a condition of purchase. Msg/data rates may apply. Msg frequency varies. Reply STOP to unsubscribe. Privacy Policy & Terms of Service.












