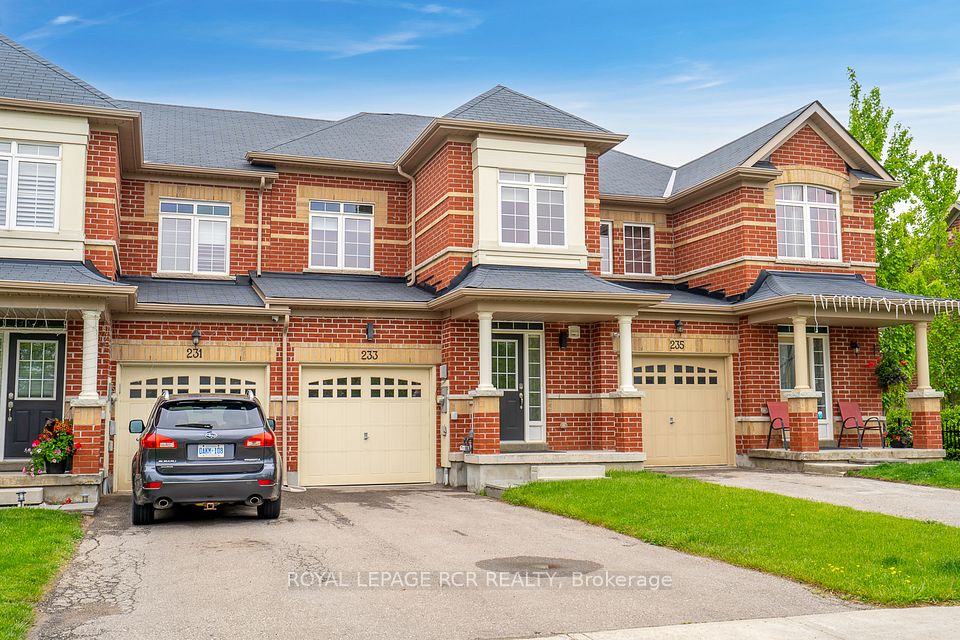$649,900
133 Trevino Circle, Barrie, ON L4M 6T8
Property Description
Property type
Att/Row/Townhouse
Lot size
N/A
Style
2-Storey
Approx. Area
700-1100 Sqft
Room Information
| Room Type | Dimension (length x width) | Features | Level |
|---|---|---|---|
| Kitchen | 3.39 x 3.08 m | N/A | Main |
| Living Room | 4.27 x 3.08 m | N/A | Main |
| Dining Room | 3.29 x 3.05 m | N/A | Main |
| Primary Bedroom | 4.56 x 3.17 m | N/A | Second |
About 133 Trevino Circle
Convenient location, check! affordability check! finished top to bottom, check! This North end beauty has it all and is located within walking distance to shopping, dining, Rec centre...all the amenities! Open concept main floor with spacious principal rooms, hardwood floors, inside entry to garage and walkout to fully fenced yard. Upper level has 3 bedrooms including a large primary bedroom with his&hers closet and 4pce ensuite with soaker tub. Lower level is complete with a rec room, office/exercise/craft room and a 4pce bathroom! Plenty of room and bathrooms for everyone!! Look no further, welcome home!
Home Overview
Last updated
3 days ago
Virtual tour
None
Basement information
Full, Finished
Building size
--
Status
In-Active
Property sub type
Att/Row/Townhouse
Maintenance fee
$N/A
Year built
2024
Additional Details
Price Comparison
Location

Angela Yang
Sales Representative, ANCHOR NEW HOMES INC.
MORTGAGE INFO
ESTIMATED PAYMENT
Some information about this property - Trevino Circle

Book a Showing
Tour this home with Angela
I agree to receive marketing and customer service calls and text messages from Condomonk. Consent is not a condition of purchase. Msg/data rates may apply. Msg frequency varies. Reply STOP to unsubscribe. Privacy Policy & Terms of Service.












