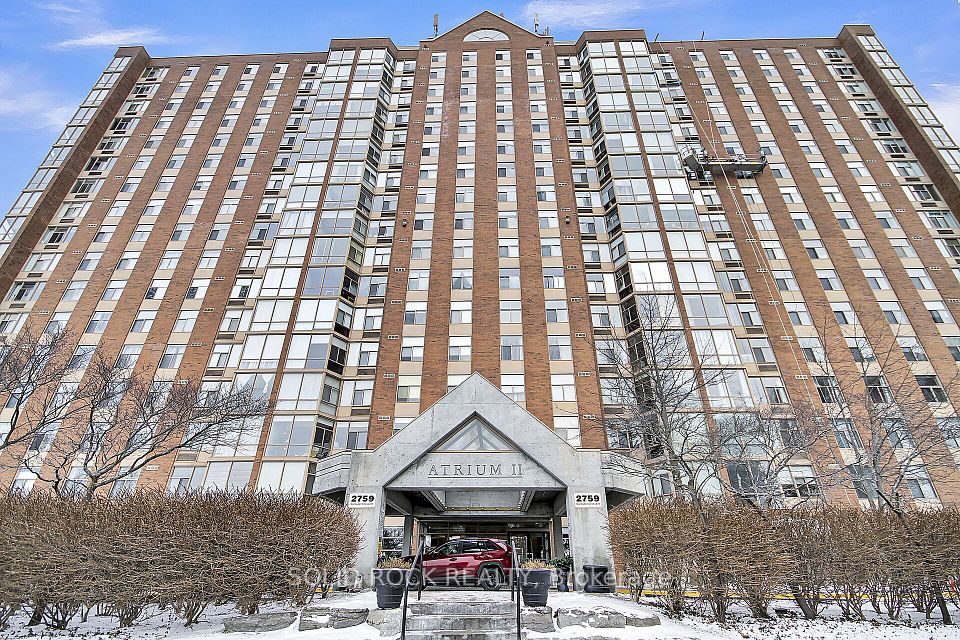$2,350
133 Wynford Drive, Toronto C13, ON M3C 0J5
Property Description
Property type
Condo Apartment
Lot size
N/A
Style
Apartment
Approx. Area
600-699 Sqft
Room Information
| Room Type | Dimension (length x width) | Features | Level |
|---|---|---|---|
| Living Room | 13.94 x 10.99 m | Laminate, Open Concept, W/O To Balcony | Main |
| Kitchen | 12.96 x 9.19 m | Laminate, Granite Counters, Breakfast Bar | Main |
| Primary Bedroom | 12.53 x 9.35 m | Laminate, W/O To Balcony, Walk-In Closet(s) | Main |
| Den | 10.01 x 8.96 m | Laminate, Separate Room | Main |
About 133 Wynford Drive
Experience luxury living in this stunning 1+1 suite located in a prestigious condo building. The unit boasts a thoughtfully designed layout with quality updates including granite countertops and stainless steel appliances. You'll appreciate the convenience of two walkouts, one from the living room and another from the bedroom that lead to a spacious balcony offering captivating southwest views, perfect for relaxation or entertaining. Situated just 15 minutes from downtown, with TTC access at your doorstep, and within walking distance to shops, the Aga Khan Centre, and Museum, this location offers both convenience and cultural richness. No smokers or pets, please. This immaculately presented suite is a rare find, combining style, comfort, and the ideal urban lifestyle. Corner Unit. Property is vacant.
Home Overview
Last updated
4 hours ago
Virtual tour
None
Basement information
None
Building size
--
Status
In-Active
Property sub type
Condo Apartment
Maintenance fee
$N/A
Year built
--
Additional Details
Location

Angela Yang
Sales Representative, ANCHOR NEW HOMES INC.
Some information about this property - Wynford Drive

Book a Showing
Tour this home with Angela
I agree to receive marketing and customer service calls and text messages from Condomonk. Consent is not a condition of purchase. Msg/data rates may apply. Msg frequency varies. Reply STOP to unsubscribe. Privacy Policy & Terms of Service.












