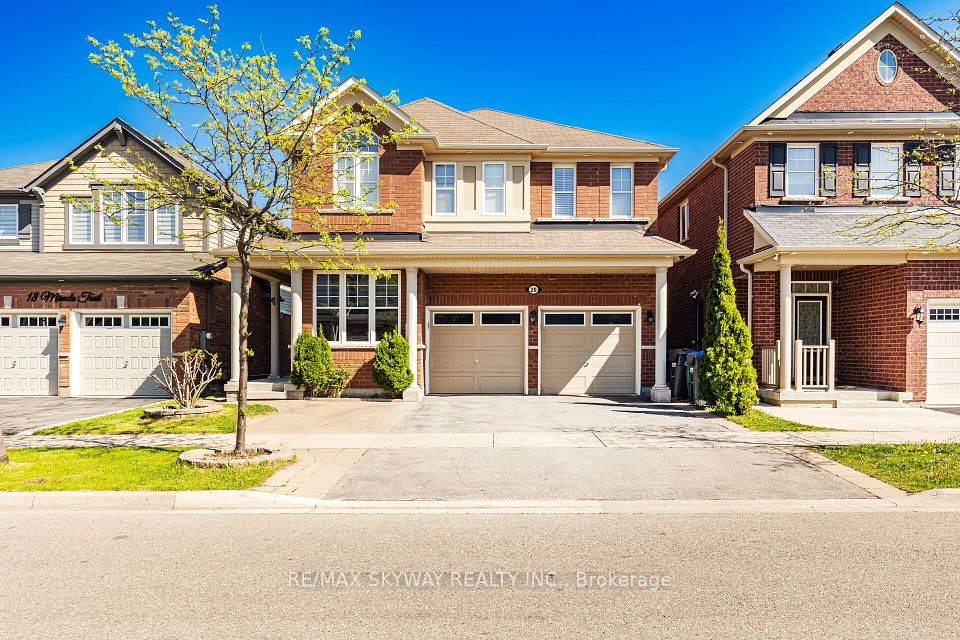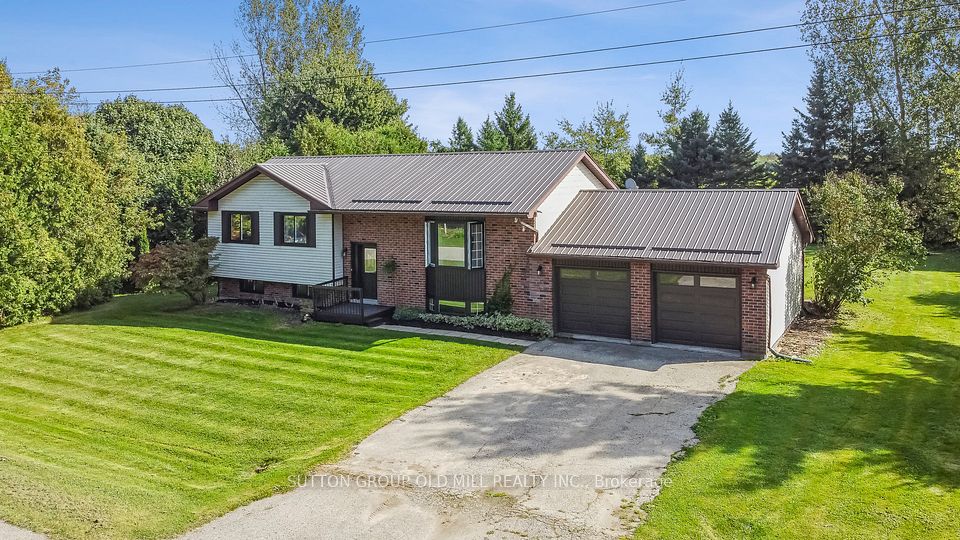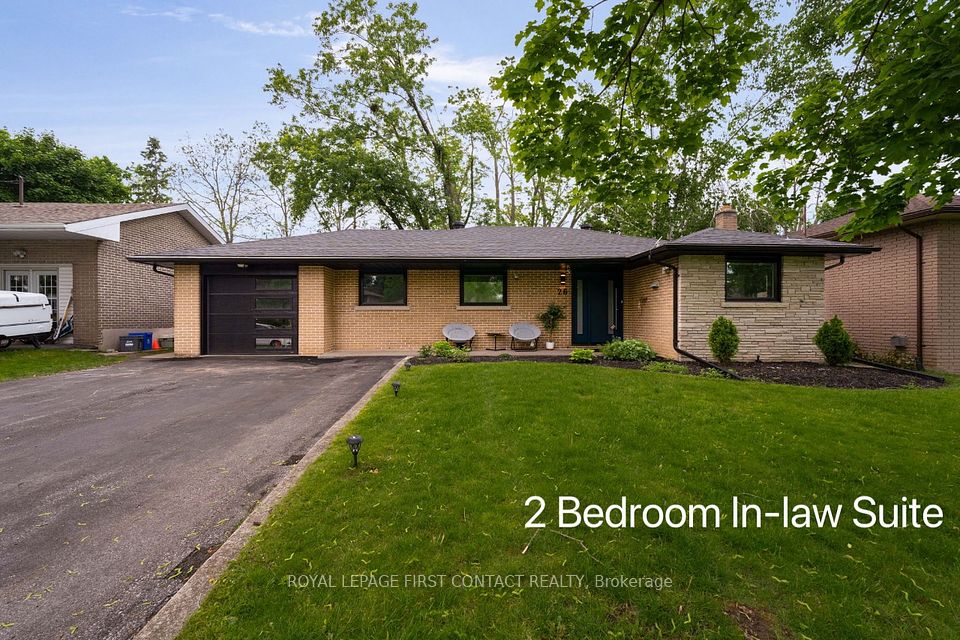$999,900
Last price change 6 days ago
134 Bayview Drive, St. Catharines, ON L2N 4Z9
Property Description
Property type
Detached
Lot size
< .50
Style
Sidesplit 4
Approx. Area
2000-2500 Sqft
Room Information
| Room Type | Dimension (length x width) | Features | Level |
|---|---|---|---|
| Living Room | 6.65 x 3.94 m | N/A | Main |
| Kitchen | 4.18 x 3.35 m | N/A | Main |
| Dining Room | 5.79 x 3.05 m | N/A | Main |
| Primary Bedroom | 3.78 x 3.72 m | N/A | Second |
About 134 Bayview Drive
Welcome to this stunning 4-level sidesplit in historic Port Dalhousie, nestled in a quiet cul-de-sac across from a school. Boasting over 2,400 sq ft of living space, this home features 5 spacious bedrooms, including a primary suite with dual closets. Enjoy the bright and airy living room, and cook in the updated kitchen equipped with quartz countertops, stainless steel appliances, and ample cabinetry. The large 4-season sunroom offers a lovely walkout to the beautifully landscaped, fully fenced backyard, complete with mature trees, a patio, and a pergola perfect for entertaining. The finished basement adds extra versatility with a bedroom and a modern 3-piece ensuite bath. You'll love being within walking distance to parks and shops, with easy access to the QEW and all major amenities. This is a rare opportunity to own a charming home in a prime location! Don't miss out!
Home Overview
Last updated
6 days ago
Virtual tour
None
Basement information
Finished, Full
Building size
--
Status
In-Active
Property sub type
Detached
Maintenance fee
$N/A
Year built
--
Additional Details
Price Comparison
Location

Angela Yang
Sales Representative, ANCHOR NEW HOMES INC.
MORTGAGE INFO
ESTIMATED PAYMENT
Some information about this property - Bayview Drive

Book a Showing
Tour this home with Angela
I agree to receive marketing and customer service calls and text messages from Condomonk. Consent is not a condition of purchase. Msg/data rates may apply. Msg frequency varies. Reply STOP to unsubscribe. Privacy Policy & Terms of Service.












