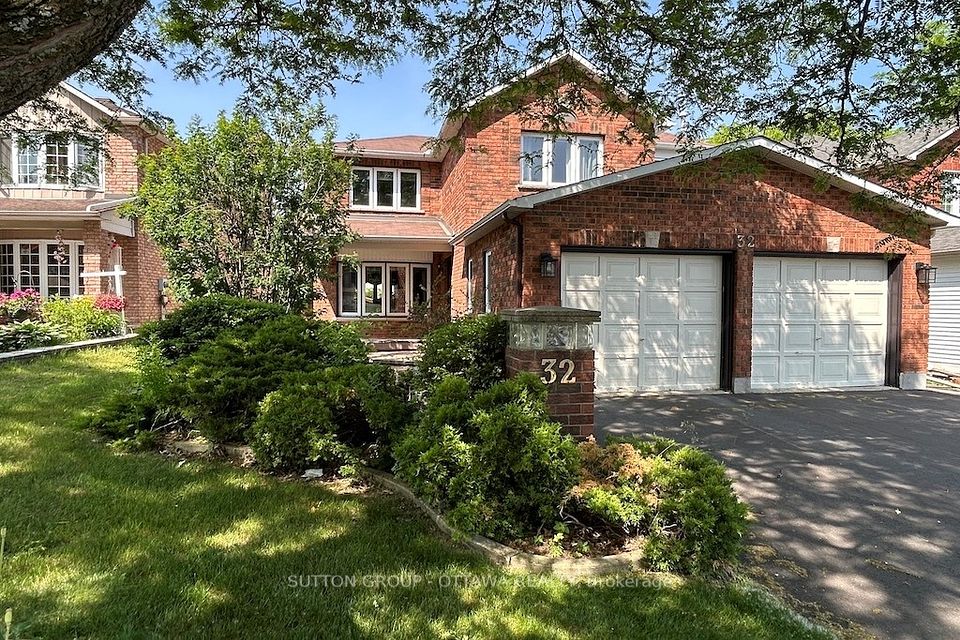$1,400,000
134 Hampton Crescent, Alnwick/Haldimand, ON K0K 2X0
Property Description
Property type
Detached
Lot size
.50-1.99
Style
2-Storey
Approx. Area
2500-3000 Sqft
Room Information
| Room Type | Dimension (length x width) | Features | Level |
|---|---|---|---|
| Primary Bedroom | 4.45 x 4.27 m | Hardwood Floor, Window | Main |
| Nursery | 2.97 x 2.31 m | Closet, Hardwood Floor, Window | Main |
| Bathroom | N/A | 5 Pc Ensuite, Heated Floor, Window | Main |
| Bathroom | N/A | 2 Pc Bath, Tile Floor, Window | Main |
About 134 Hampton Crescent
Welcome to 134 Hampton Crescent, Rosenneath, in the highly sought out desirable Rice Lake vicinity. This remarkable 2 storey home was custom designed & built in 2021. Sitting on 1.726 acres on land with view to the lake, you will enjoy the idyllic country lifestyle with 5-star living experience. This home is full of light with its generous windows & walk around decks on the main and second level, offering breathtaking moments wherever you look. With 2,500sqft of living area, this home boast 3 +1 bedrooms & 3.5 baths. Enjoy the high ceilings throughout. The main floor offers a spacious living room with electric fireplace, hardwood floor, combined dining room & modern kitchen with stainless steel appliances, lots of closets & storage space and a serene primary bedroom with electric fireplace, nursery and 5 piece ensuite bathroom with a large shower, soaker tub with jets, double sinks and heated floors. Enjoy the main floor walk around deck where you can have breakfast, lunch & dinner with your family / friends while enjoying the stunning beauty of the lake. The second floor boasts an abundant family room, hardwood floor, electric fireplace, high ceilings, large windows and bay doors to access its own walk around deck and 2 bedrooms sharing a Jack and Jill bathroom. The walkout basement is ideal as potential in-law suite or extra guest quarters, featuring a large bedroom, open concept living room with kitchen, a 3pc bathroom, laundry facilities, and access to the double car garage. The current owners have installed solar panel (fully paid off) in the spring. Ample parking space and proximity to nature trails. Rural high speed internet available, recycling & garbage pick up, school bus stop at the intersection. Located just 30 minutes from Cobourg with easy access to Highway 45. If you are looking for a unique architecture, a property that shows character with a gorgeous scenery, this home is the one you are looking for.
Home Overview
Last updated
8 hours ago
Virtual tour
None
Basement information
Finished with Walk-Out, Separate Entrance
Building size
--
Status
In-Active
Property sub type
Detached
Maintenance fee
$N/A
Year built
2024
Additional Details
Price Comparison
Location

Angela Yang
Sales Representative, ANCHOR NEW HOMES INC.
MORTGAGE INFO
ESTIMATED PAYMENT
Some information about this property - Hampton Crescent

Book a Showing
Tour this home with Angela
I agree to receive marketing and customer service calls and text messages from Condomonk. Consent is not a condition of purchase. Msg/data rates may apply. Msg frequency varies. Reply STOP to unsubscribe. Privacy Policy & Terms of Service.












