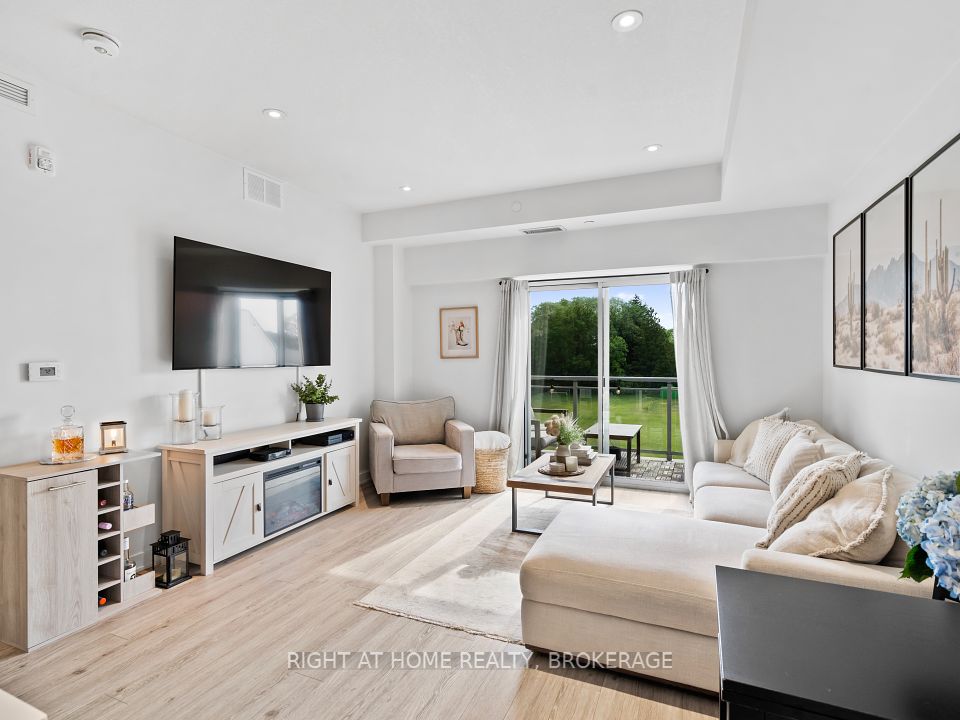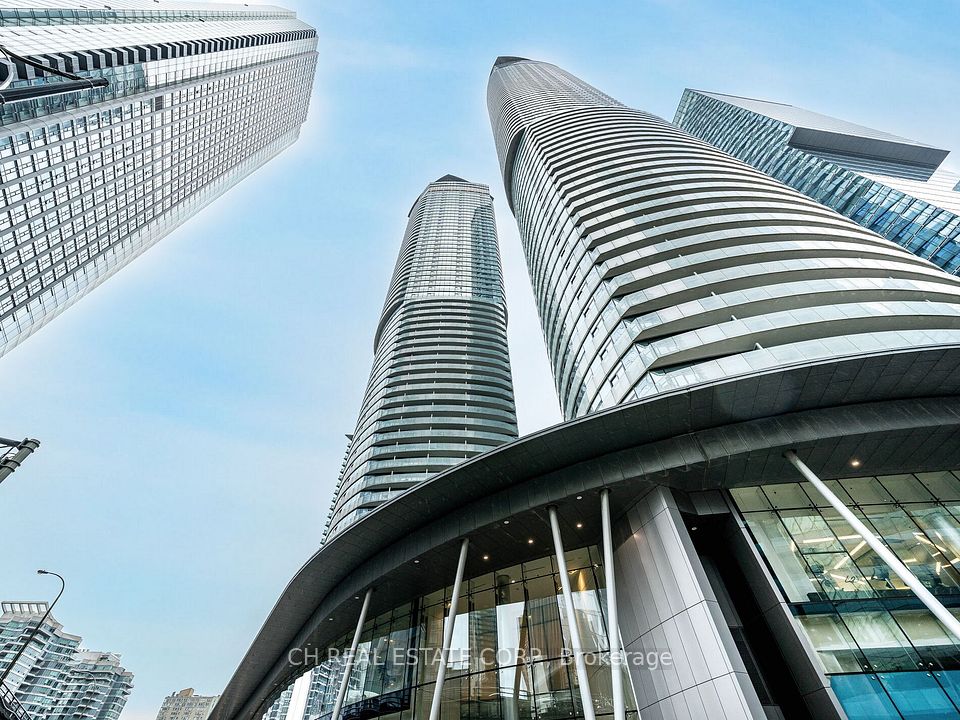$659,900
1350 Main Street, Milton, ON L9T 7S6
Property Description
Property type
Condo Apartment
Lot size
N/A
Style
Apartment
Approx. Area
1000-1199 Sqft
Room Information
| Room Type | Dimension (length x width) | Features | Level |
|---|---|---|---|
| Living Room | 6.14 x 3.96 m | Vinyl Floor, Combined w/Dining, Open Concept | Main |
| Kitchen | 4.34 x 2.74 m | W/O To Patio, Stainless Steel Appl, Granite Counters | Main |
| Dining Room | 6.14 x 3.96 m | Vinyl Floor, Combined w/Living, Open Concept | Main |
| Primary Bedroom | 4.21 x 3.5 m | 4 Pc Ensuite, Broadloom, Closet | Main |
About 1350 Main Street
This stunning ground-level condo offers over 1,000 sq ft of modern living space filled with abundant natural light. Featuring two spacious bedrooms and two stylish bathrooms, it combines comfort and convenience. The interior boasts updated luxury vinyl plank flooring and a contemporary kitchen with granite counters and revamped cabinets, perfect for cooking and entertaining. Step outside onto your private terrace, ideal for relaxing. The building is well-maintained, with underground parking, a dedicated storage locker, common area club house and gym, visitor parking, and additional parking for tenants. Perfectly situated close to a variety of fine amenities, public transit, and major highways, this move-in-ready home provides a seamless blend of comfort and accessibility.
Home Overview
Last updated
Jun 27
Virtual tour
None
Basement information
None
Building size
--
Status
In-Active
Property sub type
Condo Apartment
Maintenance fee
$597.89
Year built
--
Additional Details
Price Comparison
Location

Angela Yang
Sales Representative, ANCHOR NEW HOMES INC.
MORTGAGE INFO
ESTIMATED PAYMENT
Some information about this property - Main Street

Book a Showing
Tour this home with Angela
I agree to receive marketing and customer service calls and text messages from Condomonk. Consent is not a condition of purchase. Msg/data rates may apply. Msg frequency varies. Reply STOP to unsubscribe. Privacy Policy & Terms of Service.












