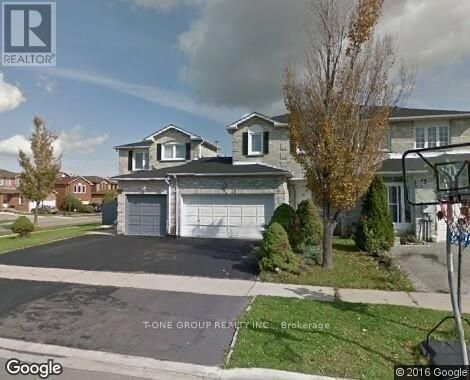$3,600
1350 Ripplewood Avenue, Oakville, ON L6M 0K5
Property Description
Property type
Att/Row/Townhouse
Lot size
N/A
Style
3-Storey
Approx. Area
1500-2000 Sqft
Room Information
| Room Type | Dimension (length x width) | Features | Level |
|---|---|---|---|
| Study | 3.4633 x 3.05 m | N/A | Ground |
| Kitchen | 3.46 x 2.85 m | N/A | Second |
| Living Room | 5.8 x 3.36 m | N/A | Second |
| Dining Room | 3.49 x 2.44 m | 4 Pc Ensuite | Second |
About 1350 Ripplewood Avenue
Welcome to 1350 Ripplewood Avenue, Oakville a beautifully designed end-unit townhouse offering both comfort and convenience. This spacious home features 3 bedrooms and 3 bathrooms,a modern open-concept kitchen with abundant cabinetry, a walk-in pantry, and plenty of natural light throughout. Enjoy the generously sized balcony, perfect for relaxing or entertaining,and a double garage for added convenience. Located in one of Oakville's most desirable neighborhoods, surrounded by Trails, Schools, Parks, Restaurants And Sports Complex. Minutes To Hwy QEW, 407 & 401, General Hospital, Grocery Stores, And Public Transit. Don't miss this opportunity to live in a prime Oakville location with everything you need at your doorstep.
Home Overview
Last updated
1 day ago
Virtual tour
None
Basement information
None
Building size
--
Status
In-Active
Property sub type
Att/Row/Townhouse
Maintenance fee
$N/A
Year built
--
Additional Details
Location

Angela Yang
Sales Representative, ANCHOR NEW HOMES INC.
Some information about this property - Ripplewood Avenue

Book a Showing
Tour this home with Angela
I agree to receive marketing and customer service calls and text messages from Condomonk. Consent is not a condition of purchase. Msg/data rates may apply. Msg frequency varies. Reply STOP to unsubscribe. Privacy Policy & Terms of Service.












