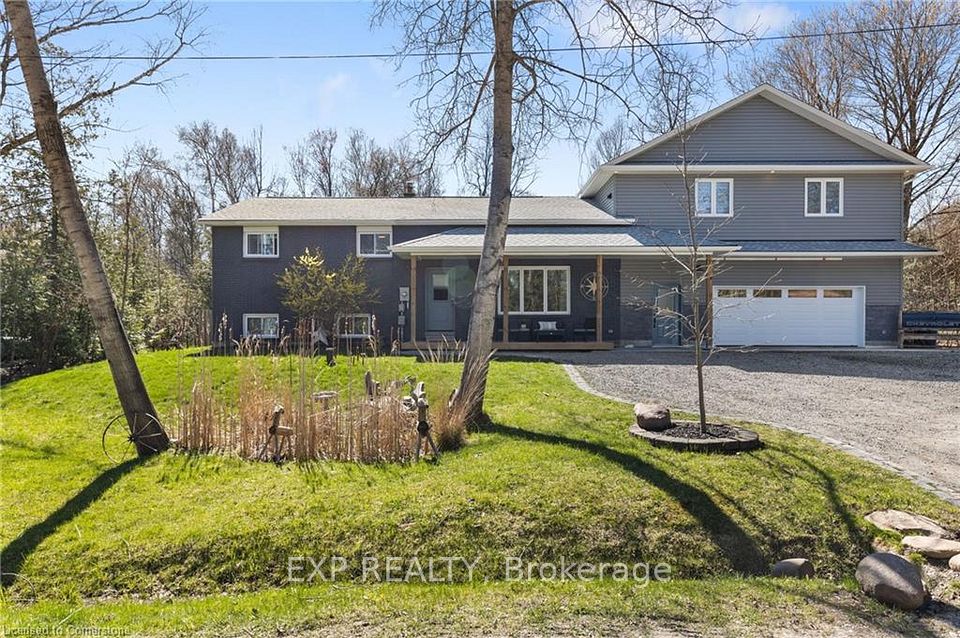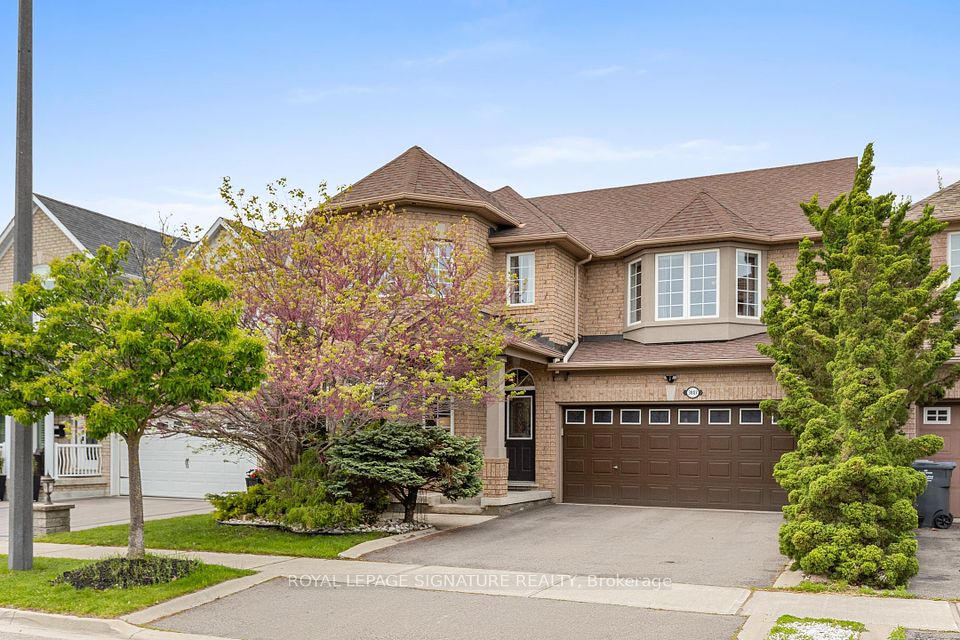$975,000
1356 Birchwood Drive, London South, ON N6K 4Y5
Property Description
Property type
Detached
Lot size
.50-1.99
Style
2-Storey
Approx. Area
2000-2500 Sqft
Room Information
| Room Type | Dimension (length x width) | Features | Level |
|---|---|---|---|
| Foyer | 3.39 x 2.85 m | N/A | Main |
| Living Room | 4.21 x 3.71 m | N/A | Main |
| Dining Room | 3.39 x 3.37 m | N/A | Main |
| Kitchen | 5.31 x 3.28 m | N/A | Main |
About 1356 Birchwood Drive
Check out this well-maintained and spacious Byron home, just steps from the Byron Sports Park and a 4 minute drive to Boler Mountain. The main floor offers a welcoming formal living room with a cathedral ceiling and a separate formal dining room. The heart of the home is the open-concept great room featuring a family room with gas fireplace, dining area, and large kitchen, perfect for both everyday living and entertaining. You'll also find a convenient main floor powder room and laundry with inside access to the triple car garage. Upstairs, a grand open staircase leads to four generous bedrooms, including a large primary suite with a walk-in closet and private ensuite. Both second floor front windows being replaced and the stationary units of the 2 back bedroom windows as well. The fully finished lower level adds even more living space with a rec room, two additional bedrooms or home offices, a full bathroom, and a cold room. Step outside to enjoy the beautifully landscaped, pool-sized backyard, complete with a deck (added in 2020), a gazebo, and full fencing ideal for relaxing or entertaining outdoors. Bonus gas hook up for your BBQ too! All appliances, including central vac, gazebo and BBQ cover are included. Shingles were replaced in 2020 and come with a 50-year warranty. Basement surround sound speakers are negotiable. With a smart layout and a prime location, this home is a must-see.
Home Overview
Last updated
5 hours ago
Virtual tour
None
Basement information
Finished, Full
Building size
--
Status
In-Active
Property sub type
Detached
Maintenance fee
$N/A
Year built
2024
Additional Details
Price Comparison
Location

Angela Yang
Sales Representative, ANCHOR NEW HOMES INC.
MORTGAGE INFO
ESTIMATED PAYMENT
Some information about this property - Birchwood Drive

Book a Showing
Tour this home with Angela
I agree to receive marketing and customer service calls and text messages from Condomonk. Consent is not a condition of purchase. Msg/data rates may apply. Msg frequency varies. Reply STOP to unsubscribe. Privacy Policy & Terms of Service.











