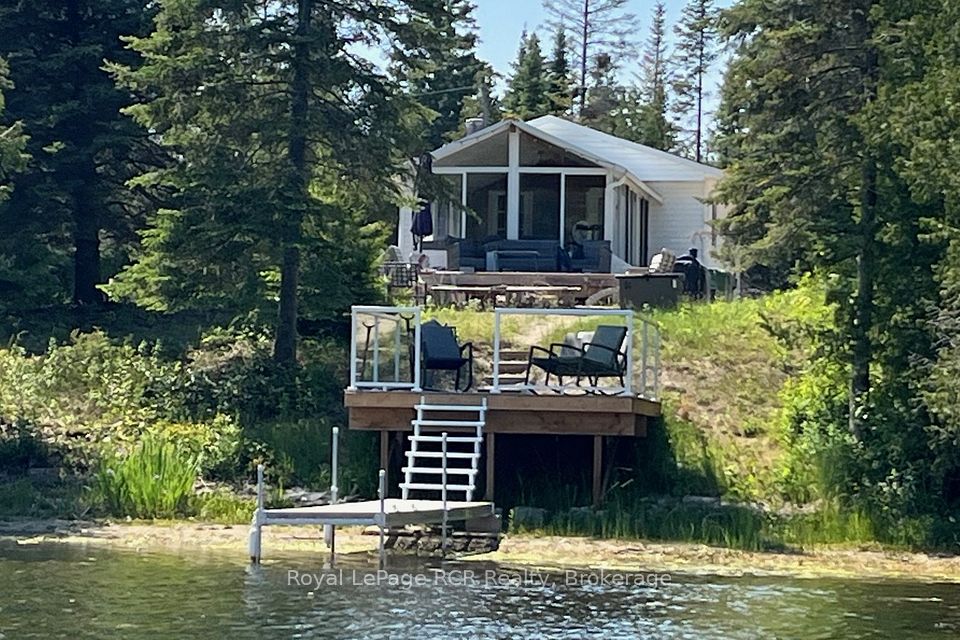$329,900
136 Boullee Street, London East, ON N5Y 1T7
Property Description
Property type
Detached
Lot size
N/A
Style
1 1/2 Storey
Approx. Area
700-1100 Sqft
Room Information
| Room Type | Dimension (length x width) | Features | Level |
|---|---|---|---|
| Sunroom | 2.2 x 3.9 m | N/A | Main |
| Living Room | 3.7 x 3.8 m | N/A | Main |
| Kitchen | 3.8 x 3.3 m | N/A | Main |
| Bedroom | 2.4 x 4.77 m | N/A | Main |
About 136 Boullee Street
Welcome to 136 Boullee Street, a charming 1-storey home freshly painted inside and out and brimming with potential. Step inside through the bright enclosed porchideal as a mudroominto a cozy living area where hardwood floors flow seamlessly through the living room and main-floor bedroom, adding warmth and character. A second, well-sized bedroom awaits upstairs. The kitchen features a ceramic tile floor and ample natural light, offering a bright, functional space. Outside, a covered back porch overlooks an oversized, treed backyard with plenty of room for gardening, play or hosting gatherings. Located within easy walking distance of schools, parks, shopping and transit, this home pairs a convenient location and well-appointed living in a friendly neighbourhood. Schedule your showing today and discover all that 136 Boullee Street has to offer!
Home Overview
Last updated
11 hours ago
Virtual tour
None
Basement information
Partial Basement
Building size
--
Status
In-Active
Property sub type
Detached
Maintenance fee
$N/A
Year built
2024
Additional Details
Price Comparison
Location

Angela Yang
Sales Representative, ANCHOR NEW HOMES INC.
MORTGAGE INFO
ESTIMATED PAYMENT
Some information about this property - Boullee Street

Book a Showing
Tour this home with Angela
I agree to receive marketing and customer service calls and text messages from Condomonk. Consent is not a condition of purchase. Msg/data rates may apply. Msg frequency varies. Reply STOP to unsubscribe. Privacy Policy & Terms of Service.












