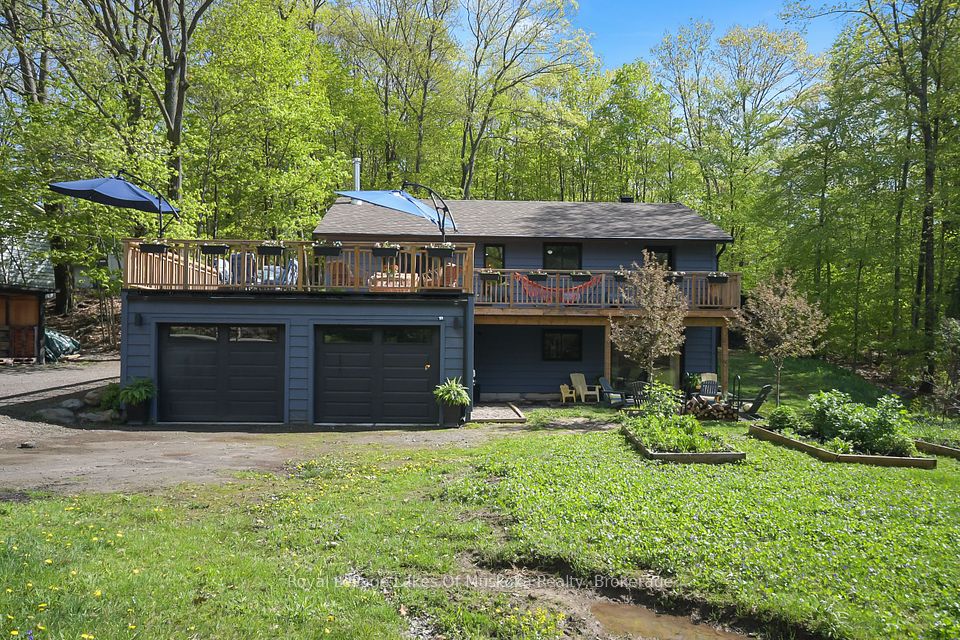$439,900
136 Chestnut Avenue, Sarnia, ON N7T 4L8
Property Description
Property type
Detached
Lot size
N/A
Style
1 1/2 Storey
Approx. Area
700-1100 Sqft
Room Information
| Room Type | Dimension (length x width) | Features | Level |
|---|---|---|---|
| Living Room | 4.88 x 3.51 m | N/A | Main |
| Kitchen | 3.66 x 2.44 m | N/A | Main |
| Bedroom | 2.74 x 3.52 m | N/A | Main |
| Bathroom | 2.13 x 1.83 m | N/A | Main |
About 136 Chestnut Avenue
Welcome to 136 Chestnut Ave - A perfectly renovated home located in a family friendly neighborhood. This 4 bedroom home is sure to impress and doesn't leave you with much to do yourself! Turn key and ready to move in! Upgrades include; New kitchen, all new appliances, duct work, furnace, AC, hot water tank, electrical, plumbing, bathrooms, new windows in the basement, pot lights, flooring, paint and trim. The backyard is nice and private with a deck for entertaining and a double detached garage with two new garage doors and new cement pad.
Home Overview
Last updated
Jun 26
Virtual tour
None
Basement information
Full
Building size
--
Status
In-Active
Property sub type
Detached
Maintenance fee
$N/A
Year built
2025
Additional Details
Price Comparison
Location

Angela Yang
Sales Representative, ANCHOR NEW HOMES INC.
MORTGAGE INFO
ESTIMATED PAYMENT
Some information about this property - Chestnut Avenue

Book a Showing
Tour this home with Angela
I agree to receive marketing and customer service calls and text messages from Condomonk. Consent is not a condition of purchase. Msg/data rates may apply. Msg frequency varies. Reply STOP to unsubscribe. Privacy Policy & Terms of Service.












