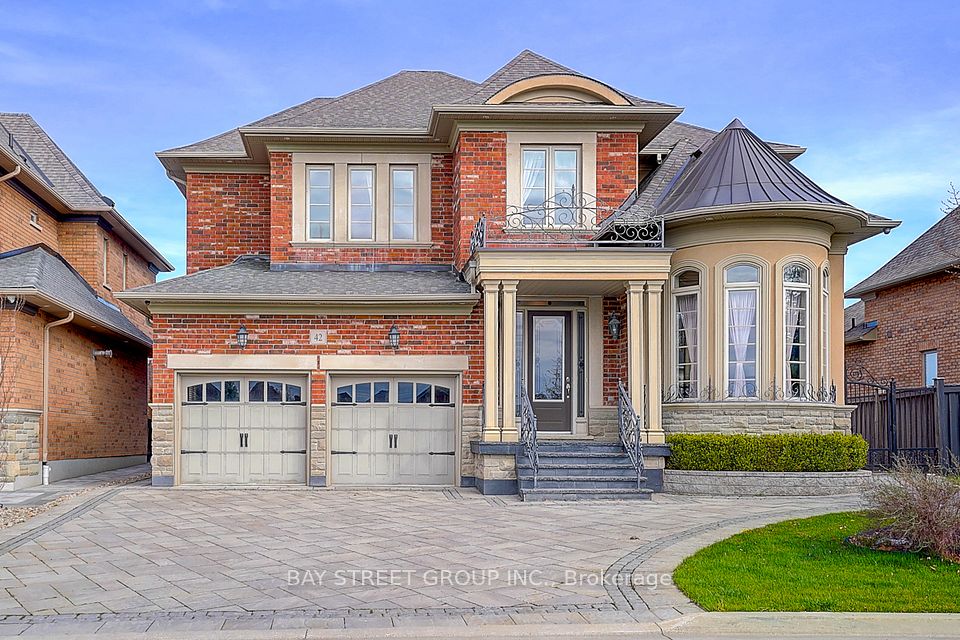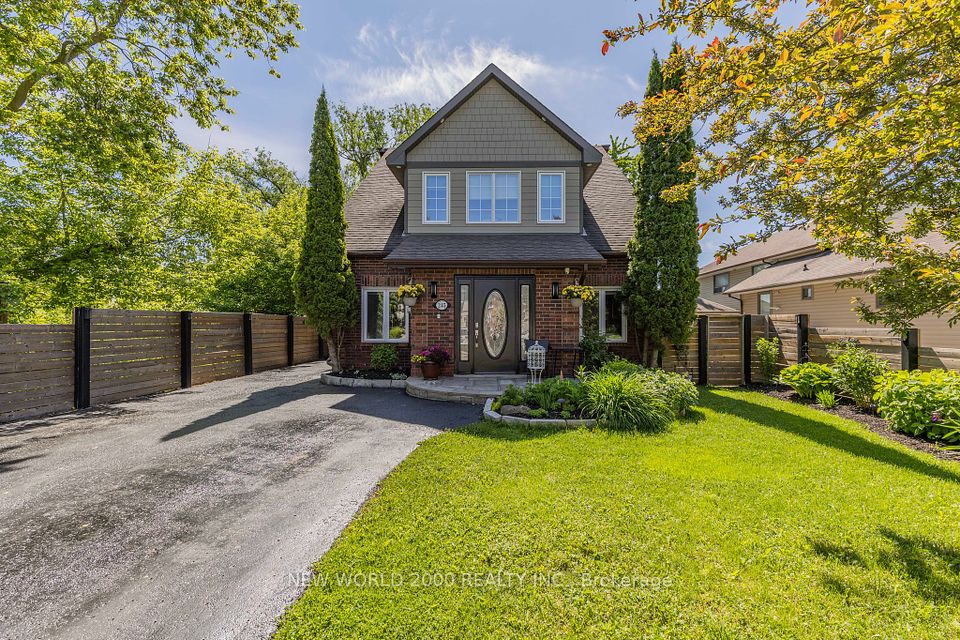$3,278,000
Last price change 5 hours ago
136 Hailsham Court, Vaughan, ON L4H 3P1
Property Description
Property type
Detached
Lot size
N/A
Style
2-Storey
Approx. Area
3500-5000 Sqft
Room Information
| Room Type | Dimension (length x width) | Features | Level |
|---|---|---|---|
| Living Room | 4.2 x 3.3 m | Hardwood Floor, Bay Window, Crown Moulding | Main |
| Dining Room | 4.65 x 3.48 m | Hardwood Floor, Large Window, Hidden Lights | Main |
| Family Room | 5.13 x 4.09 m | Hardwood Floor, Gas Fireplace, Crown Moulding | Main |
| Office | 3.91 x 3.18 m | Hardwood Floor, B/I Shelves, Bow Window | Main |
About 136 Hailsham Court
Welcome to an extraordinary opportunity to own a breathtaking 6,000 sq. ft. executive residence, completely transformed in 2024 with over $1.2 million in premium renovations, epitomizing modern luxury living. Set on a wide and deep estate lot, this architectural masterpiece boasts 10' ceilings on the main floor and 9' on the second. Exquisite designer finishes include custom crown moulding, high-end porcelain tiles, engineered hardwood, new chandeliers, a stunning floating staircase with gold columns and glass railings, decorative ceilings, fresh premium paint, and elegant trim. The gourmet chefs kitchen offers quartz counters and backsplash, ceiling-height cabinetry with glass doors, under-cabinet LED lighting, professional appliances including a cooktop, built-in fridge, dishwasher, double oven, wine fridge, expansive island, custom pantry, and mudroom cabinetry. The main floor features a private office with French doors, a dramatic family room with a custom stone fireplace and sound system, a custom mudroom with quartz finishes, new washer and dryer, a grand entrance door, a chic powder room with Wall Mount toilet, a spacious breakfast area opening to a large loggia balcony. Upstairs are four luxurious bedrooms, each with elegant ensuite baths and custom walk-in closets. The primary suite dazzles with a lavish 7-piece bath featuring a freestanding tub, glass jet shower, dual vanities, smart toilet, built-in makeup desk, fireplace, sound system, coffered ceiling, and private balcony. The finished walk-out basement includes a home theatre, stylish bar with built-in TV, full kitchen with stainless steel appliances, additional living space, hot stone sauna, electric fireplace, and a 3-piece bath with smart toilet. Step out to a private resort-style yard with a heated saltwater pool with Hayward automation, 6-person hot tub, and a spacious entertainment area. Upgrades include new mechanical systems and premium zebra blinds throughout.
Home Overview
Last updated
5 hours ago
Virtual tour
None
Basement information
Finished with Walk-Out, Walk-Out
Building size
--
Status
In-Active
Property sub type
Detached
Maintenance fee
$N/A
Year built
--
Additional Details
Price Comparison
Location

Angela Yang
Sales Representative, ANCHOR NEW HOMES INC.
MORTGAGE INFO
ESTIMATED PAYMENT
Some information about this property - Hailsham Court

Book a Showing
Tour this home with Angela
I agree to receive marketing and customer service calls and text messages from Condomonk. Consent is not a condition of purchase. Msg/data rates may apply. Msg frequency varies. Reply STOP to unsubscribe. Privacy Policy & Terms of Service.












