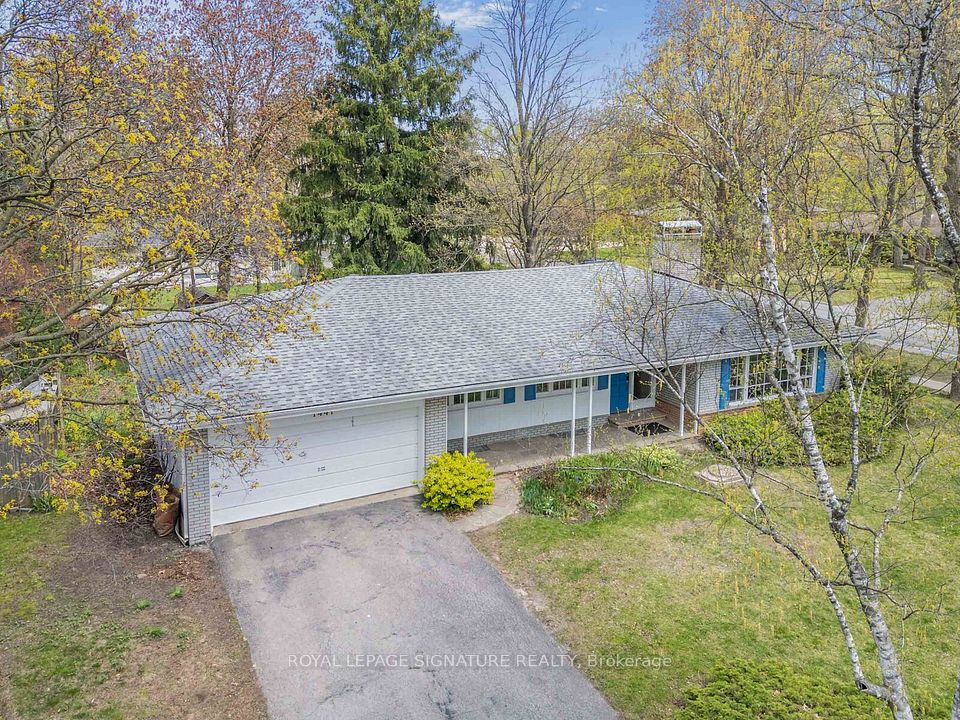$1,649,000
1360 Whitney Terrace, Milton, ON L9E 0B8
Property Description
Property type
Detached
Lot size
N/A
Style
2-Storey
Approx. Area
2500-3000 Sqft
Room Information
| Room Type | Dimension (length x width) | Features | Level |
|---|---|---|---|
| Great Room | 5.48 x 4.27 m | Wainscoting, Fireplace, Crown Moulding | Main |
| Dining Room | 4.27 x 3.35 m | Wainscoting, Open Concept, Crown Moulding | Main |
| Kitchen | 2.8 x 4.08 m | B/I Appliances, Open Concept, Granite Floor | Main |
| Breakfast | 3.05 x 3.66 m | Window, Natural Finish, California Shutters | Main |
About 1360 Whitney Terrace
Welcome to this beautifully upgraded home in Miltons desirable Ford Community! Featuring modern finishes throughout, this residence boasts hardwood floors, pot lights, smooth ceilings, crown moulding, and elegant wainscoting. The spacious great room is perfect for both relaxation and entertaining, while the contemporary kitchen offers stainless steel appliances, a double oven, and a built-in bar fridge for added convenience.Upstairs, you'll find three full bathrooms with double vanities, including a Jack and Jill bathroom, as well as a dedicated laundry room. The home offers ample parking with four spotstwo in the garage and two on the driveway.A standout feature is the newly finished, legal basement apartment with a separate entrance, complete with stainless steel appliances and in-suite laundrypreviously rented at $1,950/month, offering excellent income potential.Located just minutes from grocery stores, restaurants, banks, top-rated schools, and parks, this move-in-ready home delivers the perfect blend of comfort, style, and investment opportunity.
Home Overview
Last updated
3 hours ago
Virtual tour
None
Basement information
Apartment, Finished with Walk-Out
Building size
--
Status
In-Active
Property sub type
Detached
Maintenance fee
$N/A
Year built
--
Additional Details
Price Comparison
Location

Angela Yang
Sales Representative, ANCHOR NEW HOMES INC.
MORTGAGE INFO
ESTIMATED PAYMENT
Some information about this property - Whitney Terrace

Book a Showing
Tour this home with Angela
I agree to receive marketing and customer service calls and text messages from Condomonk. Consent is not a condition of purchase. Msg/data rates may apply. Msg frequency varies. Reply STOP to unsubscribe. Privacy Policy & Terms of Service.












