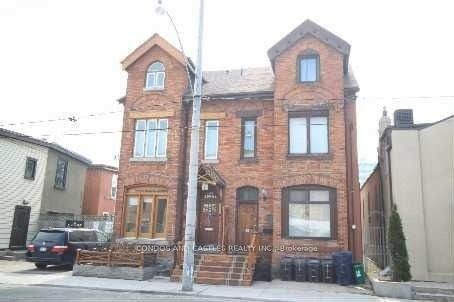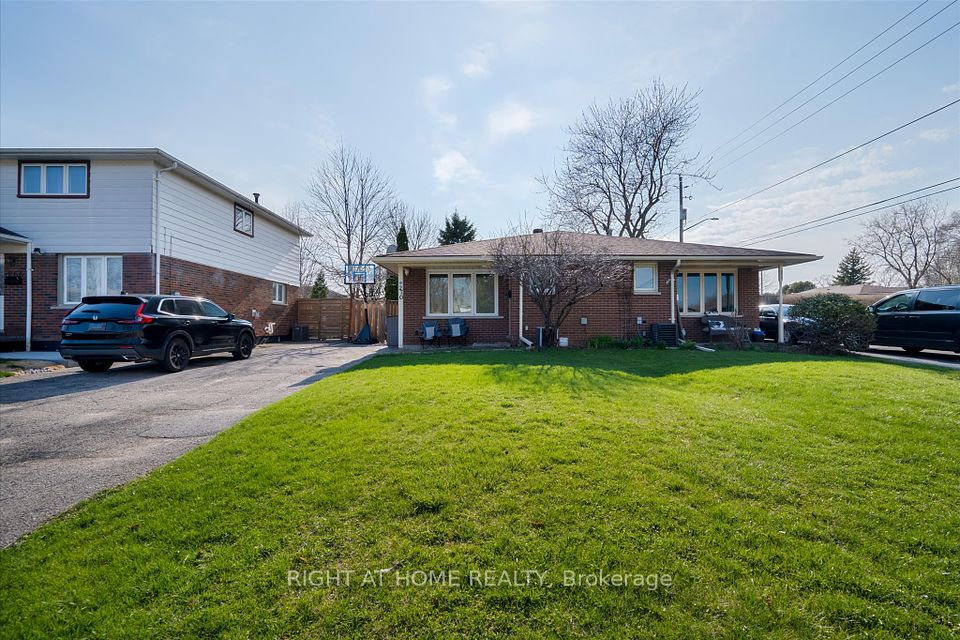$1,450
1362 Everton Street, Pickering, ON L1V 2T7
Property Description
Property type
Semi-Detached
Lot size
N/A
Style
2-Storey
Approx. Area
< 700 Sqft
Room Information
| Room Type | Dimension (length x width) | Features | Level |
|---|---|---|---|
| Living Room | 3.6 x 2.96 m | Hardwood Floor, Large Window | Basement |
| Kitchen | 4.2 x 2.96 m | Ceramic Floor, Double Sink | Basement |
| Bedroom | 3.12 x 2.42 m | Hardwood Floor, Closet | Basement |
| Den | 2.49 x 2.46 m | Hardwood Floor | Basement |
About 1362 Everton Street
Available on 1st September. Beautifully Maintained Semi-Detached Basement Apartment in Pickering, Featuring a Separate Side Entrance. Open Concept Living Room with a Large Window, 1 Bedroom + Den, a 4-Piece Washroom, Parquet Floors, Pot Lights, and a Delightful Kitchen Area. Easy Access to Hwy 401, Pickering GO Train Station, and Public Transit. Enjoy the Lifestyle Benefits, Located Nearby Pickering Town Centre, Popular Restaurants, and Outstanding Amenities. Shared Responsibilities for Snow Cleaning, Lawn Care and Garbage Removal. Tenant to Pay 35% Of the Utilities. No smokers & No pets. Professional/Couple Preferred. $400 Utility Deposit Required. Attached Sch-A Must Be Reviewed.
Home Overview
Last updated
10 hours ago
Virtual tour
None
Basement information
Apartment, Separate Entrance
Building size
--
Status
In-Active
Property sub type
Semi-Detached
Maintenance fee
$N/A
Year built
--
Additional Details
Location

Angela Yang
Sales Representative, ANCHOR NEW HOMES INC.
Some information about this property - Everton Street

Book a Showing
Tour this home with Angela
I agree to receive marketing and customer service calls and text messages from Condomonk. Consent is not a condition of purchase. Msg/data rates may apply. Msg frequency varies. Reply STOP to unsubscribe. Privacy Policy & Terms of Service.












