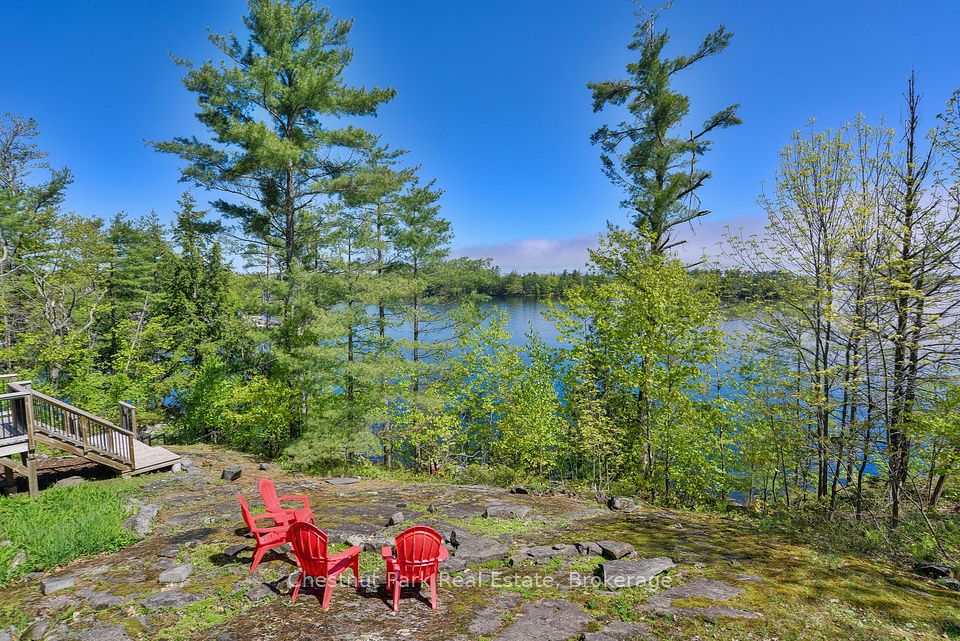$2,750,000
13640 Guelph Line, Milton, ON L0P 1B0
Property Description
Property type
Detached
Lot size
2-4.99
Style
2-Storey
Approx. Area
2000-2500 Sqft
Room Information
| Room Type | Dimension (length x width) | Features | Level |
|---|---|---|---|
| Kitchen | 4.76 x 4.69 m | Renovated, Centre Island, Quartz Counter | Main |
| Dining Room | 4.68 x 4.16 m | Large Window, W/O To Patio, Cathedral Ceiling(s) | Main |
| Family Room | 5.81 x 4.76 m | Large Window, Pot Lights, Gas Fireplace | Main |
| Office | 3.6 x 3.27 m | Vinyl Floor, Window | Main |
About 13640 Guelph Line
Welcome To 13640 Guelph Line, A Stunning Custom Estate Nestled On 2 Serene Acres! Completley Renovated Inside And Out, Surrounded By The Natural Wonders Of The Green Belt, This Property Has A Very Rare Mixed Use Rural (A2) Zoning Allowing For Additional Dwellings, Home Businesses And More! This Luxurious Detached Home Features Almost 3,200 Sq. Ft Of Finished Living Space, While The Expansive 3,400 Sq.ft Workshop With Offices Provides Ample Room For Creativity and Productivity. Built With Concrete Block Exterior Walls, The Shop Offers Complete Interior Repurposing Possibilities. Enter Through The Extravagant And Secure Gate With Intercom And Discover A Gorgeous Renovated Open-Concept Interior With A Walkout To The Custom Covered Outdoor Kitchen Overlooking The Serene Pond With Waterfall. The Beautifully Landscaped Property Boasts An Inground Heated Saltwater Pool, Complete With An Outdoor Bar, Washroom And Change Room Ideal For Entertaining! With Geothermal Heating/Cooling, A Drilled Well, And Irrigation System, This Home Is Almost Off The Grid, Minimizing Utility Expenses. Just A 2-Minute Walk From The Bruce Trail And Minutes From The 401 And Many Small Lakes, Pearson Airport only 35 Minutes, This Property Offers The Perfect Blend Of Seclusion And Accessibility With A Live/Work Possibility.*Don't Miss This Rare Opportunity!* Take A Virtual Tour And Experience The Luxury And Freedom Of This Incredible Estate. === Workshop: Fully Finished Office Space, Board Meeting Room, Employee Leisure/Events Space, 3 Piece Bath, 2 Pc Powder Room (60%). - Workshop Is (40%) With 2 Large Bay Doors. All Block Construction, No Obstruction Pillars & 17 Ft Ceiling Height. 2 Bay Doors Are 13 Ft In Height.
Home Overview
Last updated
7 hours ago
Virtual tour
None
Basement information
Finished, Full
Building size
--
Status
In-Active
Property sub type
Detached
Maintenance fee
$N/A
Year built
--
Additional Details
Price Comparison
Location

Angela Yang
Sales Representative, ANCHOR NEW HOMES INC.
MORTGAGE INFO
ESTIMATED PAYMENT
Some information about this property - Guelph Line

Book a Showing
Tour this home with Angela
I agree to receive marketing and customer service calls and text messages from Condomonk. Consent is not a condition of purchase. Msg/data rates may apply. Msg frequency varies. Reply STOP to unsubscribe. Privacy Policy & Terms of Service.












