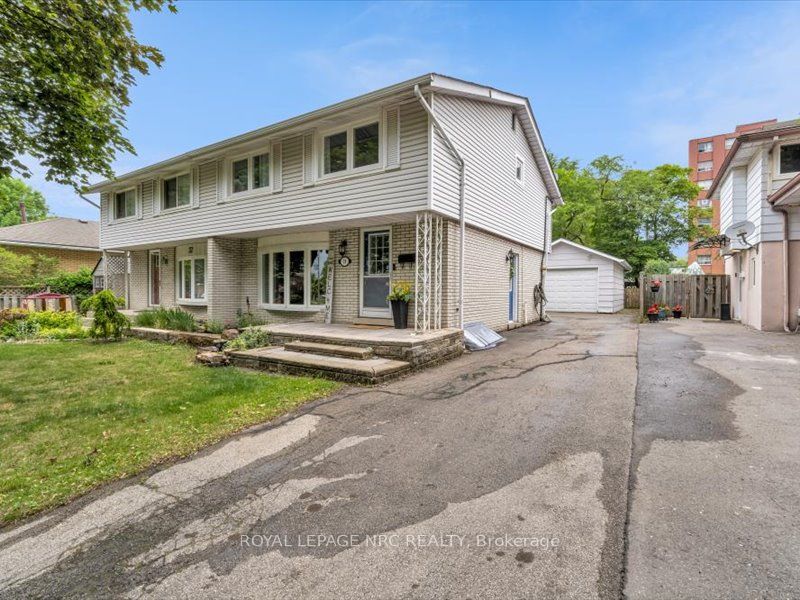$1,150,000
137 Markland Street, Hamilton, ON L8P 2K3
Property Description
Property type
Semi-Detached
Lot size
< .50
Style
2 1/2 Storey
Approx. Area
2000-2500 Sqft
Room Information
| Room Type | Dimension (length x width) | Features | Level |
|---|---|---|---|
| Foyer | 3.5 x 1.8 m | N/A | Main |
| Living Room | 4.09 x 3.66 m | N/A | Main |
| Kitchen | 4.88 x 3.48 m | N/A | Main |
| Dining Room | 4.7 x 3.66 m | N/A | Main |
About 137 Markland Street
Historic charm meets timeless character in this beautifully renovated Century home in the Durand South neighbourhood. This well appointed 4 bedroom, 3 bathroom home features 4 floors & 2900 sq. ft of total living space . Enjoy an open concept main level, large bedrooms including a 3rd floor primary suite with 3 pc. Ensuite, skylights and vaulted ceiling. The fully finished basement features a family room with a gas fireplace, 3 pc. Bathroom, laundry, tons of storage and a separate entrance, ideal for extended family, guests or potential income. Enjoy a large front porch and professionally landscaped and fenced backyard with 19 ft. year round swim spa. Stunning hardwood floors, wood tones, exposed brick, mill work and high ceilings add to the beauty of this home. Enjoy tons of storage space, closets and updated shingles (2024), most windows (2024), freshly painted (2025), plumbing/electrical (2018), 19 ft swim spa (2013). Just a short stroll to the vibrant cafes, boutiques, and restaurants of Locke Street and minutes from St. Josephs Hospital, this location combines lifestyle, convenience, and community. Don't miss your chance to own a piece of history, with all the comforts of modern living.
Home Overview
Last updated
15 hours ago
Virtual tour
None
Basement information
Separate Entrance, Full
Building size
--
Status
In-Active
Property sub type
Semi-Detached
Maintenance fee
$N/A
Year built
--
Additional Details
Price Comparison
Location

Angela Yang
Sales Representative, ANCHOR NEW HOMES INC.
MORTGAGE INFO
ESTIMATED PAYMENT
Some information about this property - Markland Street

Book a Showing
Tour this home with Angela
I agree to receive marketing and customer service calls and text messages from Condomonk. Consent is not a condition of purchase. Msg/data rates may apply. Msg frequency varies. Reply STOP to unsubscribe. Privacy Policy & Terms of Service.












