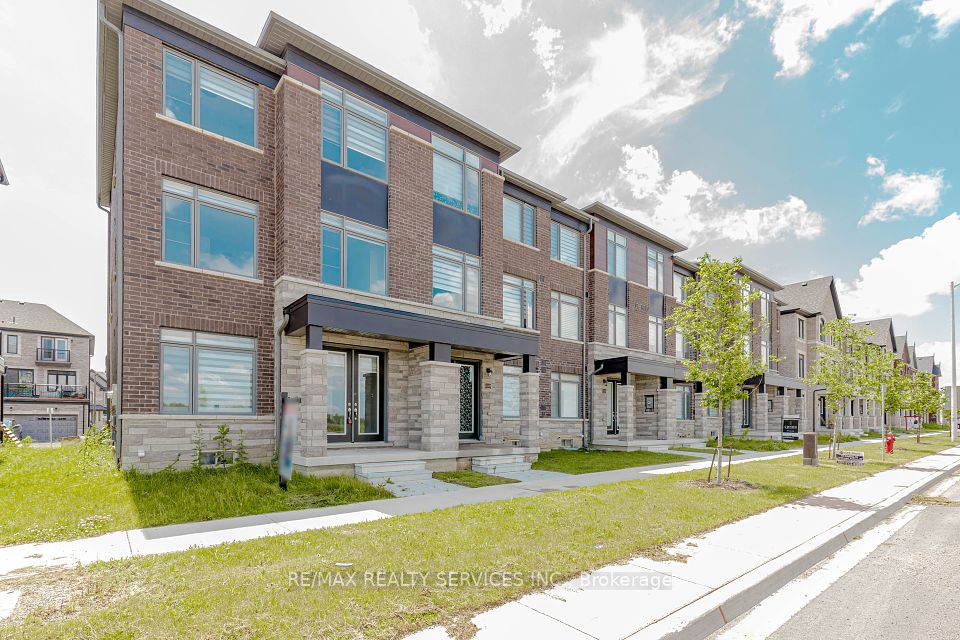$990,000
1371 William Halton Parkway, Oakville, ON L6M 5N9
Property Description
Property type
Att/Row/Townhouse
Lot size
< .50
Style
3-Storey
Approx. Area
2000-2500 Sqft
Room Information
| Room Type | Dimension (length x width) | Features | Level |
|---|---|---|---|
| Bedroom 4 | 3.49 x 3.05 m | 3 Pc Ensuite, Hardwood Floor, Closet | Ground |
| Kitchen | 3.45 x 2.94 m | Open Concept, Stainless Steel Appl, Tile Floor | Main |
| Breakfast | 2.74 x 2.44 m | Open Concept, Tile Floor | Main |
| Dining Room | 3.4 x 3.35 m | Hardwood Floor, Open Concept, Combined w/Br | Main |
About 1371 William Halton Parkway
An exquisite, brand-new executive townhouse in the prestigious Treasury Community by Treasure Hill. Gorgeous 4-Bed 4-Bath Townhome In the prestigious Treasury Community by Treasure Hill! Bright, spacious, End Unit like a semi w/2-car garage. Lots of upgrades! Featuring hardwood flooring and smooth ceilings throughout all three levels, this home exudes elegance and modernity. The upgraded open-concept kitchen is a culinary delight, showcasing a large central island and a luxury kitchen package designed for both functionality and style. The main floor includes a spacious living and dining area, seamlessly extending to a large decked balcony perfect for relaxation and entertaining. Guest suite on the ground level w/ 4-pieces ensuite & walk-in closet. Ideally situated just minutes from Oakville's new hospital and public transit, this townhouse also offers proximity to scenic trails and premier golf courses. Convenient access to highways 403, 407, and QEW further complements the home's prime location. With its modern design and thoughtfully curated features, this townhouse caters to the needs of today's discerning homeowner, offering ample space and contemporary elegance. Don't miss this gem!
Home Overview
Last updated
2 days ago
Virtual tour
None
Basement information
None
Building size
--
Status
In-Active
Property sub type
Att/Row/Townhouse
Maintenance fee
$N/A
Year built
--
Additional Details
Price Comparison
Location

Angela Yang
Sales Representative, ANCHOR NEW HOMES INC.
MORTGAGE INFO
ESTIMATED PAYMENT
Some information about this property - William Halton Parkway

Book a Showing
Tour this home with Angela
I agree to receive marketing and customer service calls and text messages from Condomonk. Consent is not a condition of purchase. Msg/data rates may apply. Msg frequency varies. Reply STOP to unsubscribe. Privacy Policy & Terms of Service.












