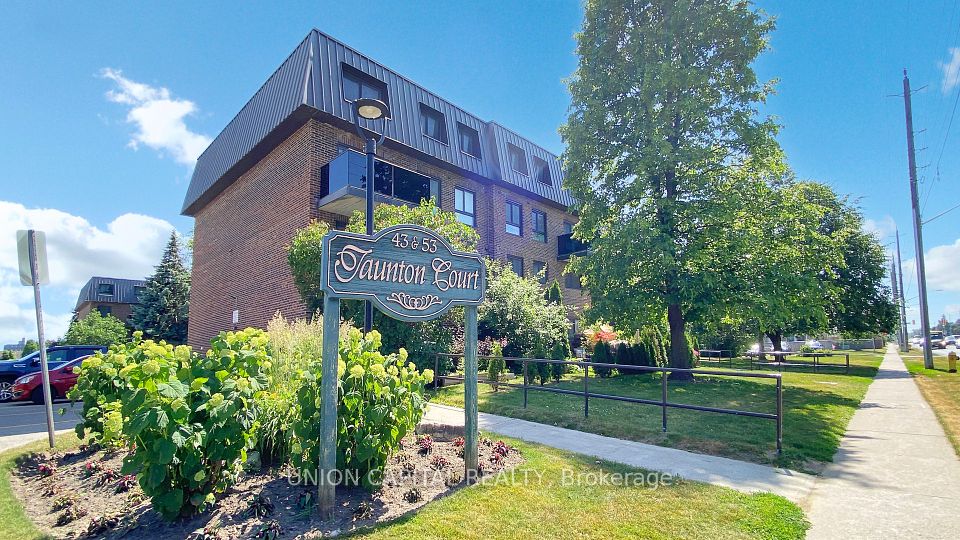$3,400
1375 Stephenson Drive, Burlington, ON L7S 2M5
Property Description
Property type
Condo Townhouse
Lot size
N/A
Style
2-Storey
Approx. Area
1400-1599 Sqft
Room Information
| Room Type | Dimension (length x width) | Features | Level |
|---|---|---|---|
| Kitchen | 6.37 x 2.59 m | N/A | Ground |
| Living Room | 3.6 x 3.23 m | N/A | Ground |
| Dining Room | 3.23 x 2.71 m | N/A | Ground |
| Primary Bedroom | 5.63 x 3.78 m | N/A | Second |
About 1375 Stephenson Drive
Immaculate, peaceful, and private end-unit townhome nestled in the heart of Burlington.This hidden gem offers a rare blend of tranquility and accessibility walking distance to the downtown core, lake, shops, and the GO Station.With 3 spacious bedrooms and 2.5 baths, the main level features hardwood floors, cozy gas fireplace, a bright eat-in kitchen with upgraded maple cabinets, stainless steel appliances, and a walkout to a private, fully fenced backyard. Upstairs you'll find soaring vaulted ceilings and 3 generously sized bedrooms, including a sun-filled primary suite with a 4-piece ensuite. A second full bath completes the upper level. The finished basement includes a separate laundry room, a 3-piece bath, and a rec room currently used as storage for the owner, but can be made available to lease. Small well behaved fur babies are welcome with additional security deposit.
Home Overview
Last updated
9 hours ago
Virtual tour
None
Basement information
Finished
Building size
--
Status
In-Active
Property sub type
Condo Townhouse
Maintenance fee
$N/A
Year built
--
Additional Details
Location

Angela Yang
Sales Representative, ANCHOR NEW HOMES INC.
Some information about this property - Stephenson Drive

Book a Showing
Tour this home with Angela
I agree to receive marketing and customer service calls and text messages from Condomonk. Consent is not a condition of purchase. Msg/data rates may apply. Msg frequency varies. Reply STOP to unsubscribe. Privacy Policy & Terms of Service.












