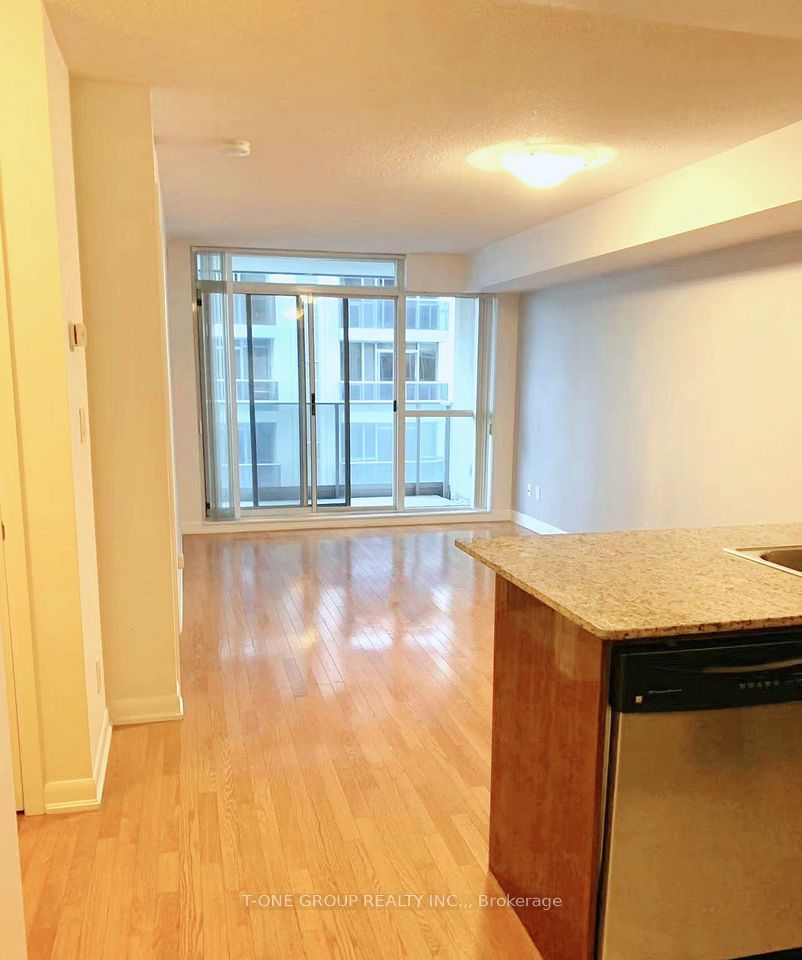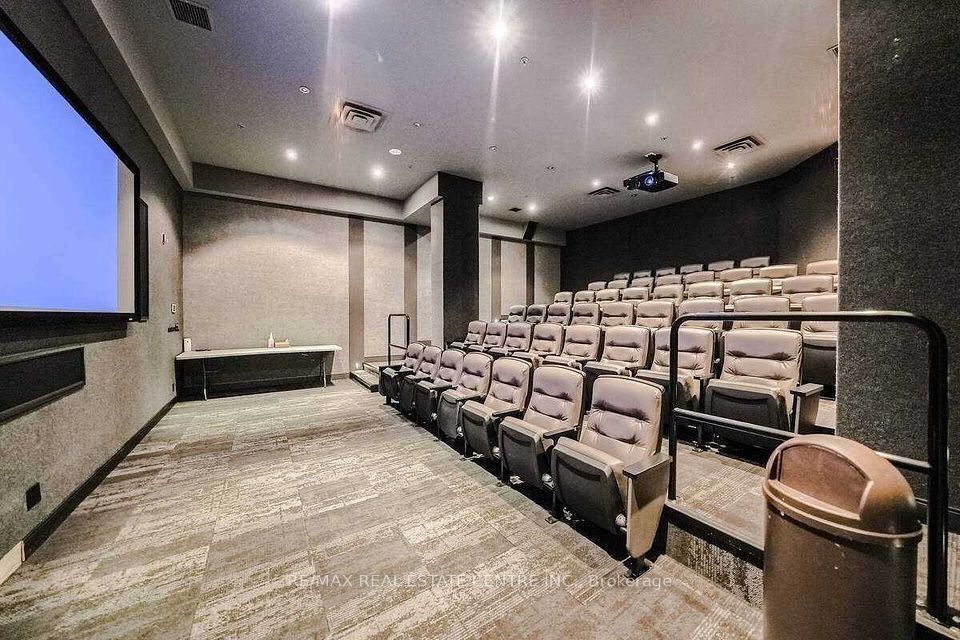$2,225
138 Downes Street, Toronto C01, ON M5E 0E4
Property Description
Property type
Condo Apartment
Lot size
N/A
Style
Apartment
Approx. Area
0-499 Sqft
Room Information
| Room Type | Dimension (length x width) | Features | Level |
|---|---|---|---|
| Dining Room | N/A | Open Concept, Laminate, Combined w/Kitchen | Main |
| Kitchen | N/A | B/I Appliances, Modern Kitchen, Ceramic Backsplash | Main |
| Primary Bedroom | N/A | Double Closet, Large Window, SE View | Main |
| Laundry | N/A | N/A | Main |
About 138 Downes Street
Nestled in the heart of Toronto's vibrant waterfront, this thoughtfully designed 1-bedroom suite at Sugar Wharf offers stunning lake views and modern elegance. Expansive windows flood the space with natural light, while the chef-inspired kitchen and spa-like bathroom provide the perfect blend of comfort and luxury. Step out onto the spacious balcony ideal for entertaining or unwinding as you take in the breathtaking lake views. Just steps to shopping, dining, transit, top-rated schools, and parks, this exceptional residence is part of a truly magical community.
Home Overview
Last updated
2 hours ago
Virtual tour
None
Basement information
None
Building size
--
Status
In-Active
Property sub type
Condo Apartment
Maintenance fee
$N/A
Year built
--
Additional Details
Location

Angela Yang
Sales Representative, ANCHOR NEW HOMES INC.
Some information about this property - Downes Street

Book a Showing
Tour this home with Angela
I agree to receive marketing and customer service calls and text messages from Condomonk. Consent is not a condition of purchase. Msg/data rates may apply. Msg frequency varies. Reply STOP to unsubscribe. Privacy Policy & Terms of Service.












