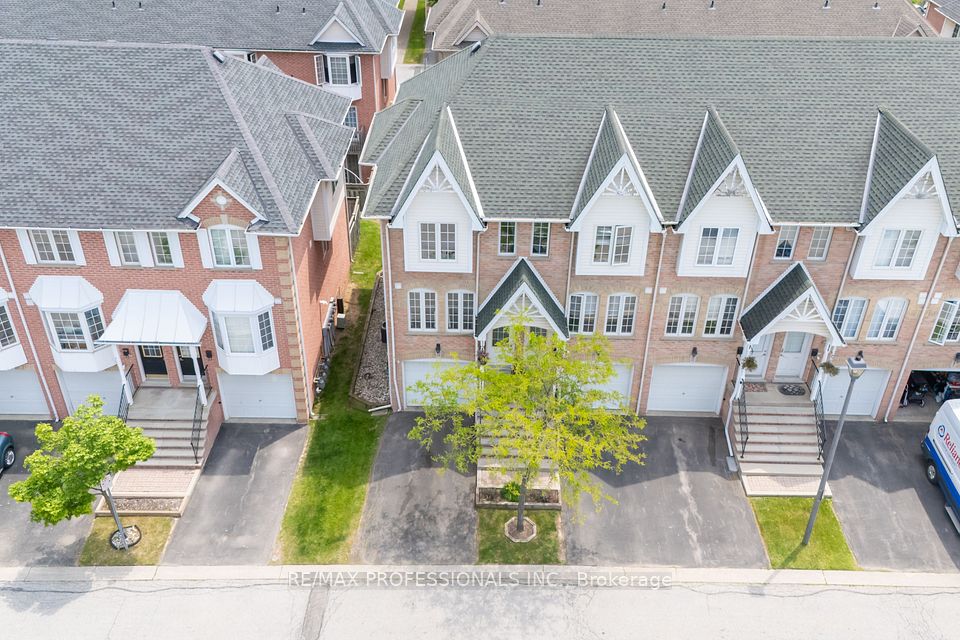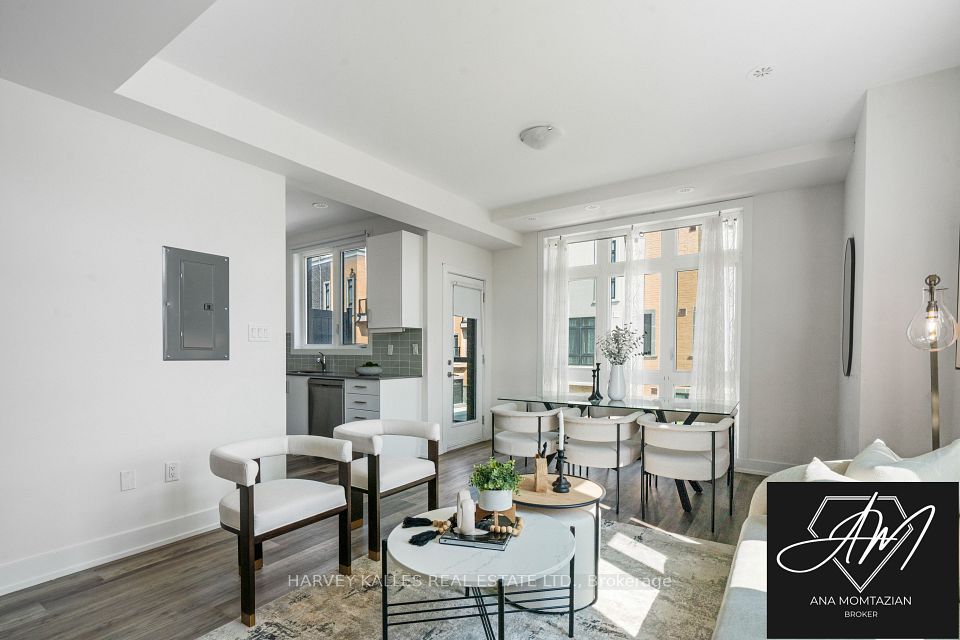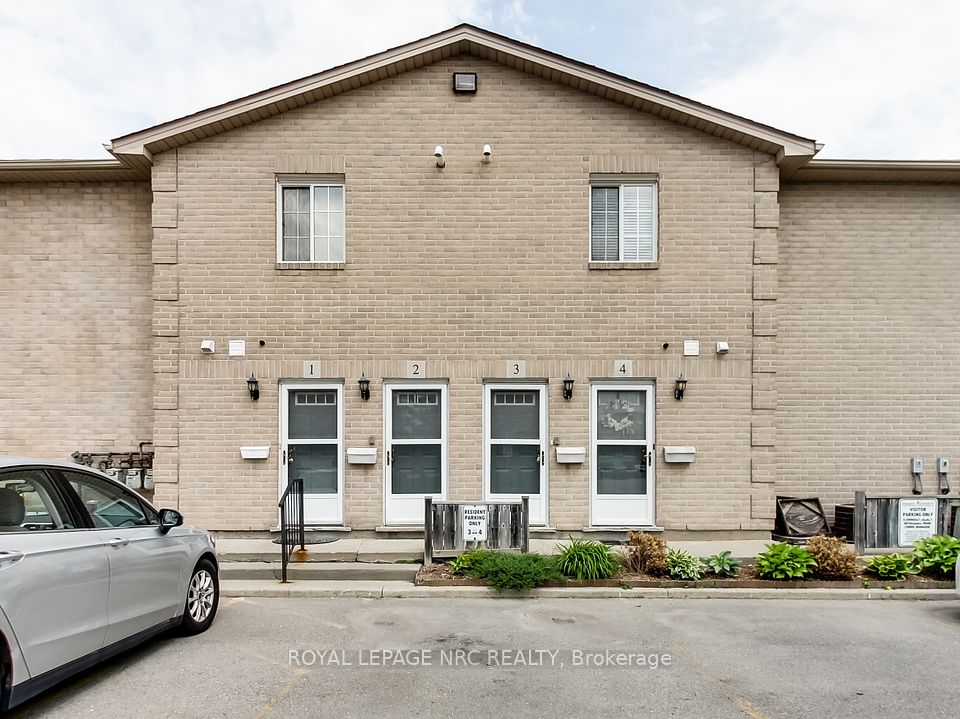$750,000
138 Widdicombe Hill Boulevard, Toronto W09, ON M9R 4A6
Property Description
Property type
Condo Townhouse
Lot size
N/A
Style
3-Storey
Approx. Area
1000-1199 Sqft
Room Information
| Room Type | Dimension (length x width) | Features | Level |
|---|---|---|---|
| Kitchen | 3.69 x 2.75 m | Granite Counters, Stainless Steel Appl, Porcelain Floor | Main |
| Living Room | 5.22 x 3.07 m | Laminate, W/O To Balcony, Combined w/Dining | Main |
| Dining Room | 5.22 x 3.07 m | Laminate, W/O To Balcony, Combined w/Living | Main |
| Primary Bedroom | 3.67 x 2.77 m | Laminate, Window, 4 Pc Bath | Second |
About 138 Widdicombe Hill Boulevard
Stunning 3 level Townhome in Central Etobicoke with a huge private rooftop terrace. Main floor offers an open concept design with gorgeous oak staircase, updated kitchen, breakfast bar, granite counter tops, subway tile backsplash, walkout to a balcony overlooking the courtyard, fully renovated powder room, automated motorized window treatments that give you complete blackout if needed and yet are fully breathable. Second floor offers 2 spacious bedrooms with floor to ceiling windows, overlooking the courtyard, 4 pc bathroom and laundry. Massive Rooftop Terrace offers close to 110 sq feet of incredible outdoor living with breathtaking sunsets, New Tech Wood Composite Tile, Natural Gas BBQ line, Electricity and Water Connection for a little garden. And remember LOCATION is key!!! LTR subway is well on its way! Minutes to major HWYs: 401, 427, 407, QEW Pearson Airport, Bloor West, Shopping, Recreational Parks, Schools, Libraries, Malls...LOCATION, LOCATION, LOCATION!
Home Overview
Last updated
1 day ago
Virtual tour
None
Basement information
None
Building size
--
Status
In-Active
Property sub type
Condo Townhouse
Maintenance fee
$399.98
Year built
--
Additional Details
Price Comparison
Location
Walk Score for 138 Widdicombe Hill Boulevard

Angela Yang
Sales Representative, ANCHOR NEW HOMES INC.
MORTGAGE INFO
ESTIMATED PAYMENT
Some information about this property - Widdicombe Hill Boulevard

Book a Showing
Tour this home with Angela
I agree to receive marketing and customer service calls and text messages from Condomonk. Consent is not a condition of purchase. Msg/data rates may apply. Msg frequency varies. Reply STOP to unsubscribe. Privacy Policy & Terms of Service.












