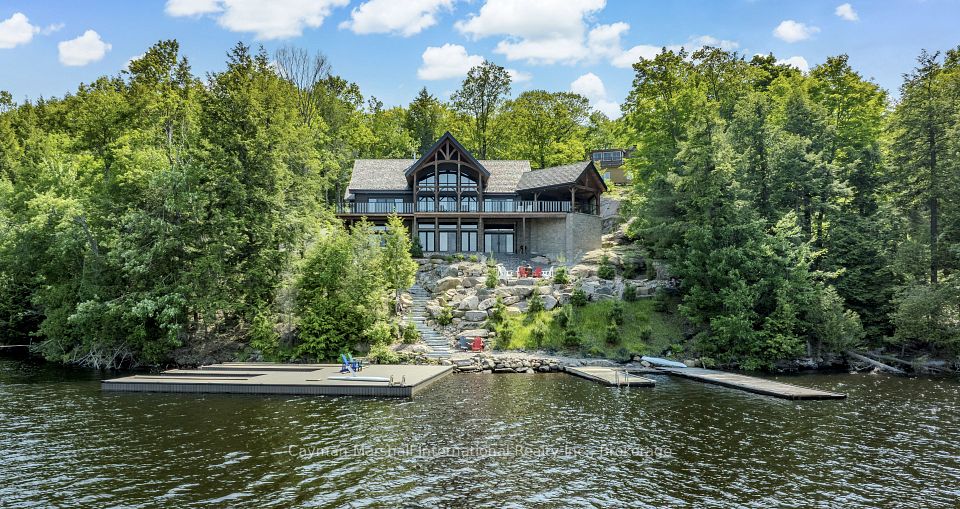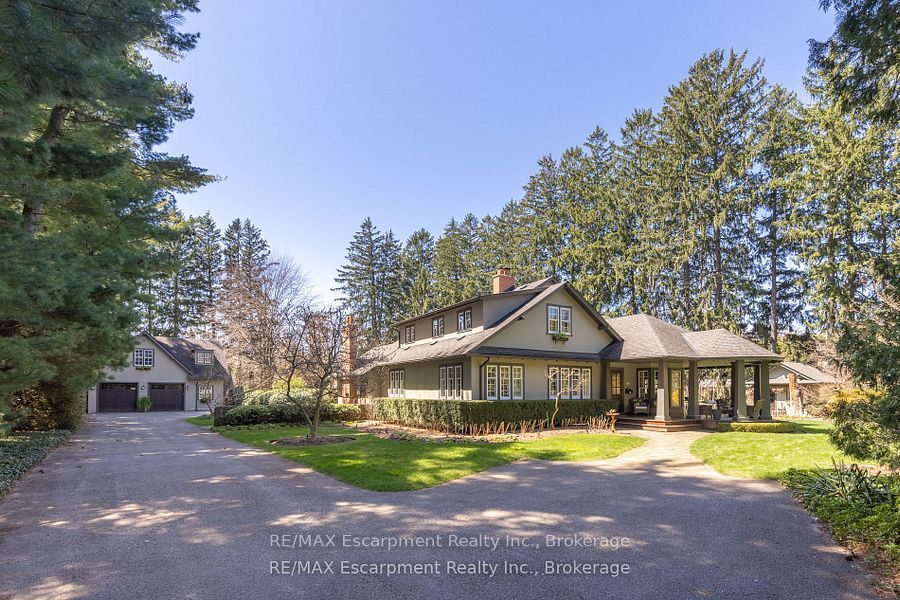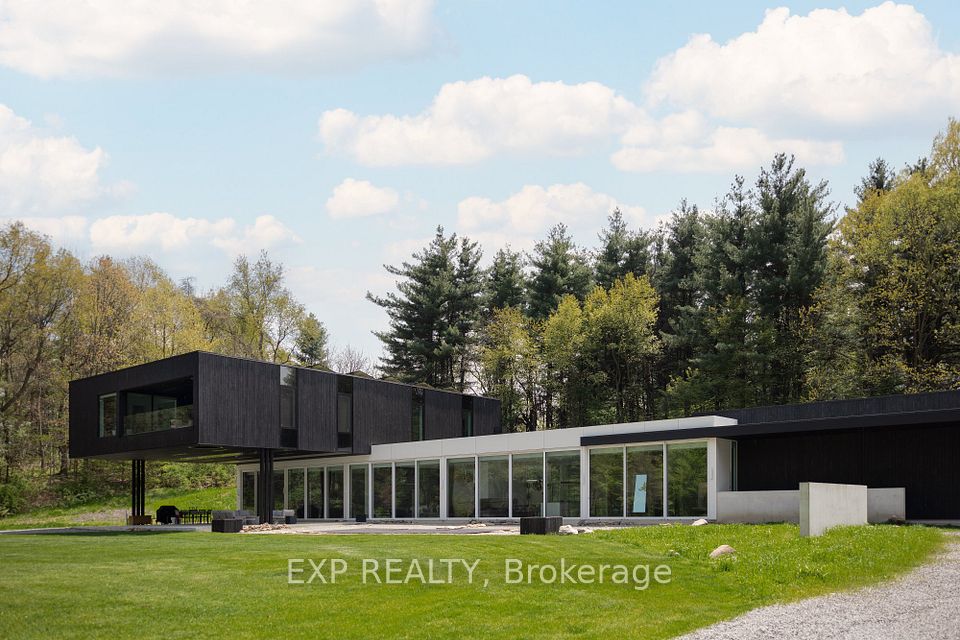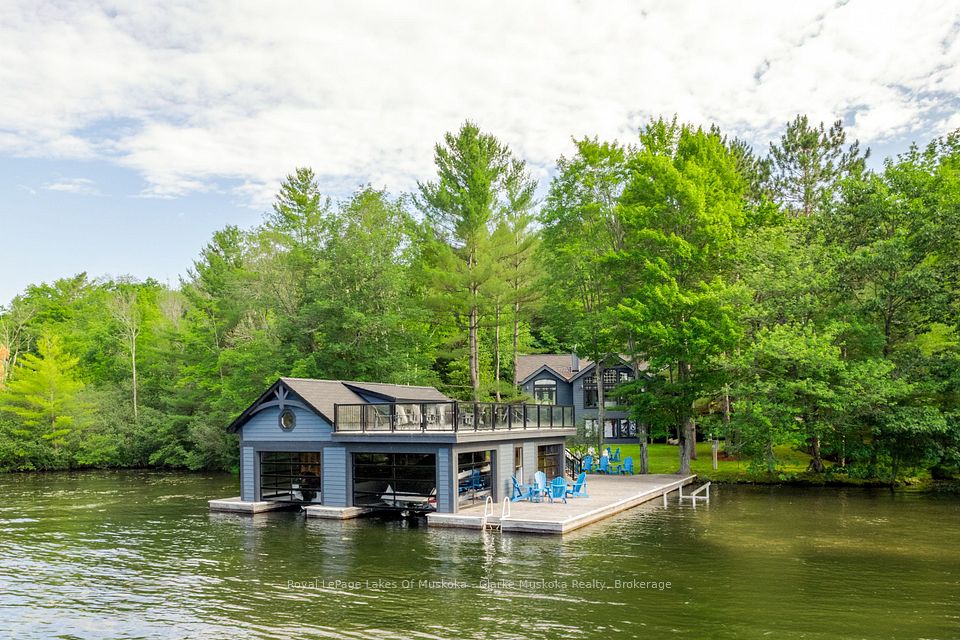$5,499,850
1380 Birchwood Heights Drive, Mississauga, ON L5G 2Y2
Property Description
Property type
Detached
Lot size
N/A
Style
2-Storey
Approx. Area
3500-5000 Sqft
Room Information
| Room Type | Dimension (length x width) | Features | Level |
|---|---|---|---|
| Foyer | 2.49 x 5.33 m | 2 Pc Bath, Closet, Pot Lights | Main |
| Office | 3.21 x 3.05 m | Window Floor to Ceiling, Pot Lights, Hardwood Floor | Main |
| Kitchen | 3.35 x 6.54 m | W/O To Porch, Centre Island, Stainless Steel Appl | Main |
| Breakfast | 3.49 x 6.53 m | Window Floor to Ceiling, Pot Lights, Hardwood Floor | Main |
About 1380 Birchwood Heights Drive
Nestled On A Quiet, Tree-Lined Street In The Heart Of Prestigious Mineola West, 1380 Birchwood Heights Drive Is An Exceptional Custom-Built Residence Built By Renowned Montbeck Developments & Offers Approx 7,500 Sqft Of Total Living Space. Designed With Timeless Modern Georgian Architecture, This Luxurious 4-Bedroom, 4-Bath Estate Showcases Sophisticated Craftsmanship, Soaring Ceiling Heights, Floor-To-Ceiling Windows, & High-End Finishes Throughout. A Rare Opportunity To Own An Exquisite Family Home In One Of South Mississauga's Most Coveted Neighbourhoods. Step Inside To A Grand Foyer W/ 2-Storey Ceilings, A Stunning Hudson Valley Chandelier & Calacatta-Style Quartz Flooring That Sets The Tone For The Refined Interiors. The Main Level Is An Entertainer's Dream, Featuring A Formal Dining Room W/ Seating For 16, A Beautifully Appointed Servery & An Expansive Great Room W/ A 20ft F/P Feature Wall & Oversized Chandelier. The Chef's Kitchen Is The Centrepiece Of The Home, Offering A Massive Waterfall Island, Full-Height Custom Cabinetry, Premium Fisher & Paykel Appliances & Dual Perrin & Rowe Sinks. Floor-To-Ceiling Windows Open To A Covered Porch W/ Skylights, Outdoor Fans & A Gas Line, Ideal For Indoor/Outdoor Entertaining. Completing The Main Level Is A Beautifully Appointed Home Office, Featuring Custom Built-In Cabinetry, A Striking Quartz Feature Wall & Floor-To-Ceiling Windows That Overlook The Front Gardens. Upstairs, The Primary Bedroom Is A Private Retreat W/ Custom Millwork, A W/O To A Private Deck, A Boutique-Style Walk-In Closet W/ LED Lighting, Heated Tile Floors & A Spa-Inspired 5-Pc Ensuite W/ Soaker Tub & Rainfall Shower. 3 Additional Bedrooms Feature Custom Closets, Built-Ins & Elegant Finishes. The Lower Level, W/ Heated Floors & Walk-Up Access, Is Framed & Roughed-In For A Gym, Bathroom, Theatre & Entertainment Space, Ready To Be Tailored To Your Lifestyle. Located Minutes From Top-Rated Schools, The QEW, Golf Clubs, Marinas & Port Credit Village.
Home Overview
Last updated
5 hours ago
Virtual tour
None
Basement information
Unfinished
Building size
--
Status
In-Active
Property sub type
Detached
Maintenance fee
$N/A
Year built
2025
Additional Details
Price Comparison
Location
Walk Score for 1380 Birchwood Heights Drive

Angela Yang
Sales Representative, ANCHOR NEW HOMES INC.
MORTGAGE INFO
ESTIMATED PAYMENT
Some information about this property - Birchwood Heights Drive

Book a Showing
Tour this home with Angela
I agree to receive marketing and customer service calls and text messages from Condomonk. Consent is not a condition of purchase. Msg/data rates may apply. Msg frequency varies. Reply STOP to unsubscribe. Privacy Policy & Terms of Service.












