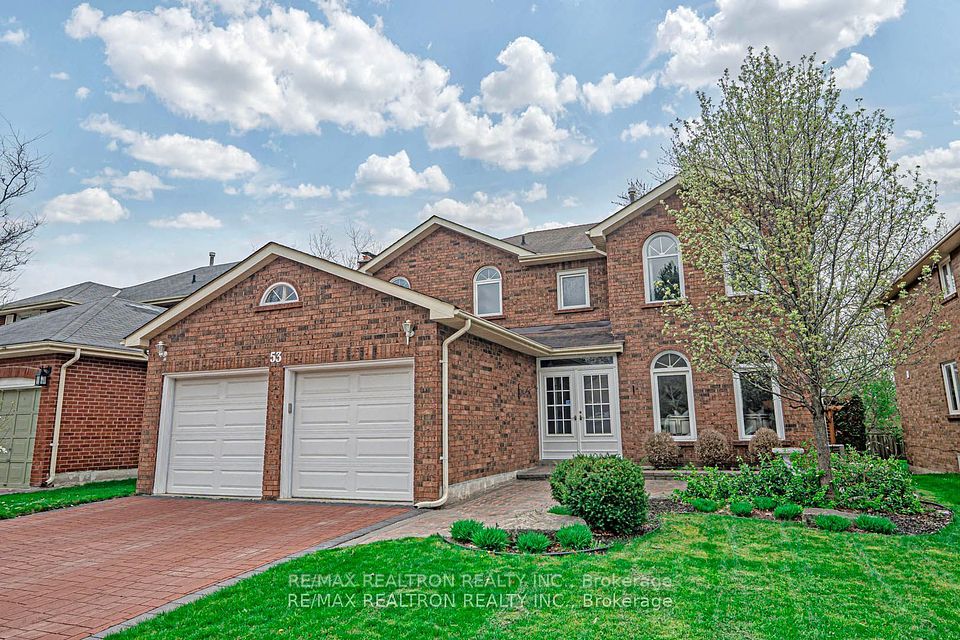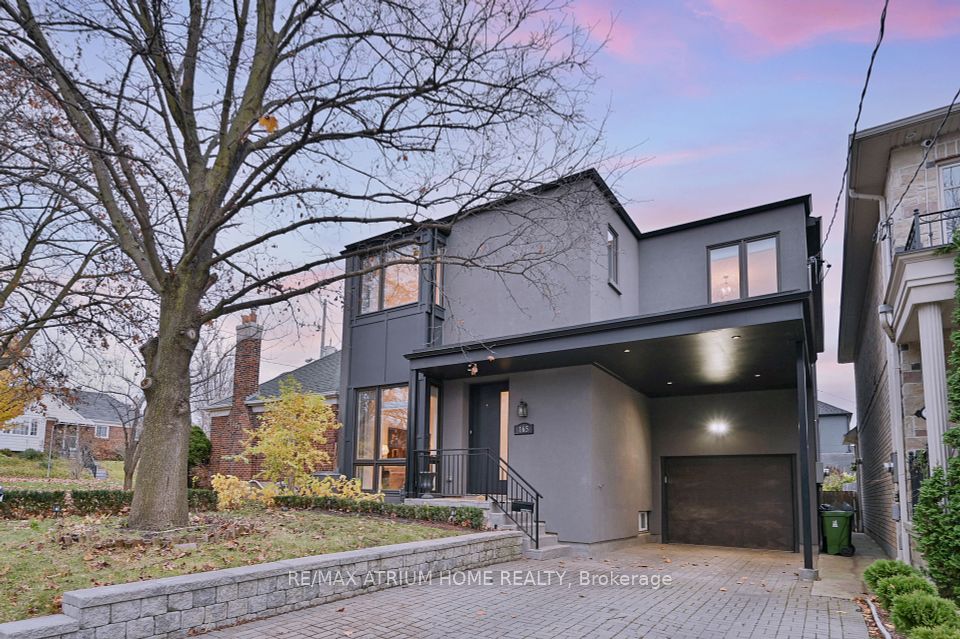$1,785,000
1386 Myron Drive, Mississauga, ON L5E 2N4
Property Description
Property type
Detached
Lot size
N/A
Style
2-Storey
Approx. Area
2000-2500 Sqft
Room Information
| Room Type | Dimension (length x width) | Features | Level |
|---|---|---|---|
| Living Room | 5.4 x 3.4 m | Hardwood Floor, Fireplace, Window | Main |
| Dining Room | 5.5 x 3.7 m | Hardwood Floor, French Doors, Bay Window | Main |
| Kitchen | 7.7 x 3.3 m | Eat-in Kitchen, Stainless Steel Appl, Centre Island | Main |
| Family Room | 6 x 3.4 m | Hardwood Floor, Fireplace, W/O To Yard | Main |
About 1386 Myron Drive
Welcome to 1386 Myron Drive - an inviting and beautifully cared for 4+1 bedroom, 3-bathroom 2-storey family home nestled on a breathtaking 52 x 257 ft. garden lot in the highly desirable Lakeview community of South Mississauga. This exceptional property blends comfort, space, and versatility in a setting that feels like your own private retreat. Step into the heart of the home - a spacious, sunlit eat-in kitchen perfect for gatherings, featuring a large centre island, stainless steel appliances, a breakfast area, a picture window with garden views, and a walkout to the spectacular backyard. The main level also offers a warm and elegant layout with a formal dining room, cozy living room, sun-drenched family room, convenient laundry, and powder room. Upstairs, discover four generously sized bedrooms, including a serene primary suite with a walk-in closet and private ensuite. Multiple walkouts open to a west-facing backyard oasis - a true showstopper with two peaceful ponds, vibrant birdlife, a flourishing vegetable patch, lush perennial gardens, and a large pergola that invites year-round enjoyment. A spacious heated and powered shed adds even more functionality to this magical outdoor space. The finished basement adds exceptional value with a large rec room, ample storage, two workshops, a cedar closet, and an additional bedroom - plus a separate entrance offering potential for a future income or in-law suite. Additional highlights include three cozy gas fireplaces, a sun tunnel skylight, interior access to the double garage, and nearly 30 years of love and care poured into every corner of this warm, welcoming home. Just steps from Lakeview Golf Course, parks, waterfront trails, shopping, transit, highways, and the brand-new Carmen Corbasson Community Centre - this home offers an unbeatable lifestyle on a prime street in one of Mississaugas most vibrant and evolving communities. 1386 Myron Drive is more than just a house - its a place where your next chapter begins.
Home Overview
Last updated
14 hours ago
Virtual tour
None
Basement information
Finished
Building size
--
Status
In-Active
Property sub type
Detached
Maintenance fee
$N/A
Year built
--
Additional Details
Price Comparison
Location

Angela Yang
Sales Representative, ANCHOR NEW HOMES INC.
MORTGAGE INFO
ESTIMATED PAYMENT
Some information about this property - Myron Drive

Book a Showing
Tour this home with Angela
I agree to receive marketing and customer service calls and text messages from Condomonk. Consent is not a condition of purchase. Msg/data rates may apply. Msg frequency varies. Reply STOP to unsubscribe. Privacy Policy & Terms of Service.












