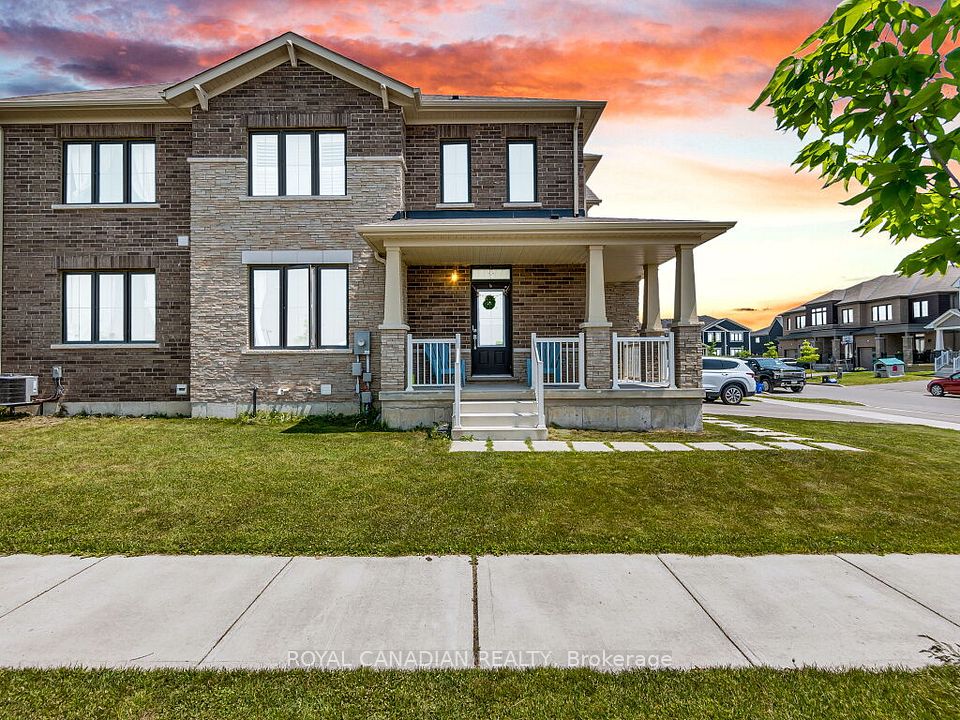$745,000
139 Chipmunk Crescent, Brampton, ON L6R 1B7
Property Description
Property type
Att/Row/Townhouse
Lot size
N/A
Style
2-Storey
Approx. Area
1100-1500 Sqft
Room Information
| Room Type | Dimension (length x width) | Features | Level |
|---|---|---|---|
| Living Room | 4.99 x 4.48 m | Gas Fireplace | Main |
| Dining Room | 4.99 x 4.48 m | Combined w/Living | Main |
| Kitchen | 5.6 x 3.04 m | Eat-in Kitchen, Ceramic Floor, W/O To Patio | Main |
| Primary Bedroom | 3.96 x 3.81 m | His and Hers Closets | Second |
About 139 Chipmunk Crescent
Welcome to this bright and spacious home featuring modern upgrades throughout! Enjoy renovated flooring, a newer furnace, and updated A/C for year-round comfort. The finished basement offers incredible flexibility and can easily be converted into a separate apartment for additional income or in-law suite. Step into a sun-filled eat-in kitchen with oak cabinets, ceramic flooring, and quality appliances, with a patio door leading to your private backyard perfect for family BBQs and outdoor relaxation. Upstairs, a skylight fills the home with natural light, and you'll love the large, beautifully decorated bedrooms and a spacious, well-appointed bathroom. Other highlights include two convenient tandem parking spaces right at your doorstep, and proximity to schools, shopping, and public transit, making this an ideal home for families, first-time buyers, or investors!
Home Overview
Last updated
8 hours ago
Virtual tour
None
Basement information
Finished
Building size
--
Status
In-Active
Property sub type
Att/Row/Townhouse
Maintenance fee
$N/A
Year built
--
Additional Details
Price Comparison
Location

Angela Yang
Sales Representative, ANCHOR NEW HOMES INC.
MORTGAGE INFO
ESTIMATED PAYMENT
Some information about this property - Chipmunk Crescent

Book a Showing
Tour this home with Angela
I agree to receive marketing and customer service calls and text messages from Condomonk. Consent is not a condition of purchase. Msg/data rates may apply. Msg frequency varies. Reply STOP to unsubscribe. Privacy Policy & Terms of Service.












