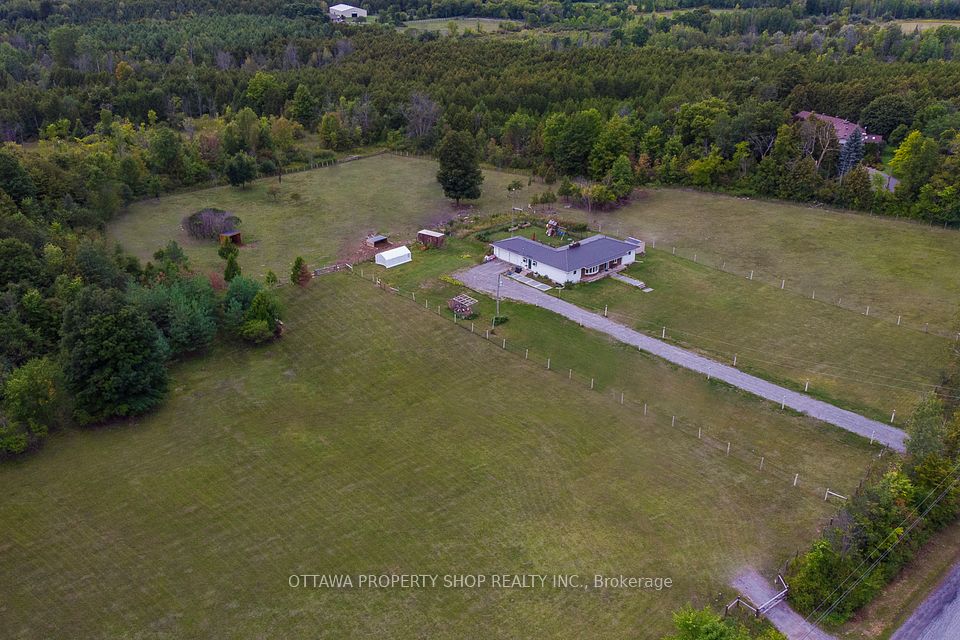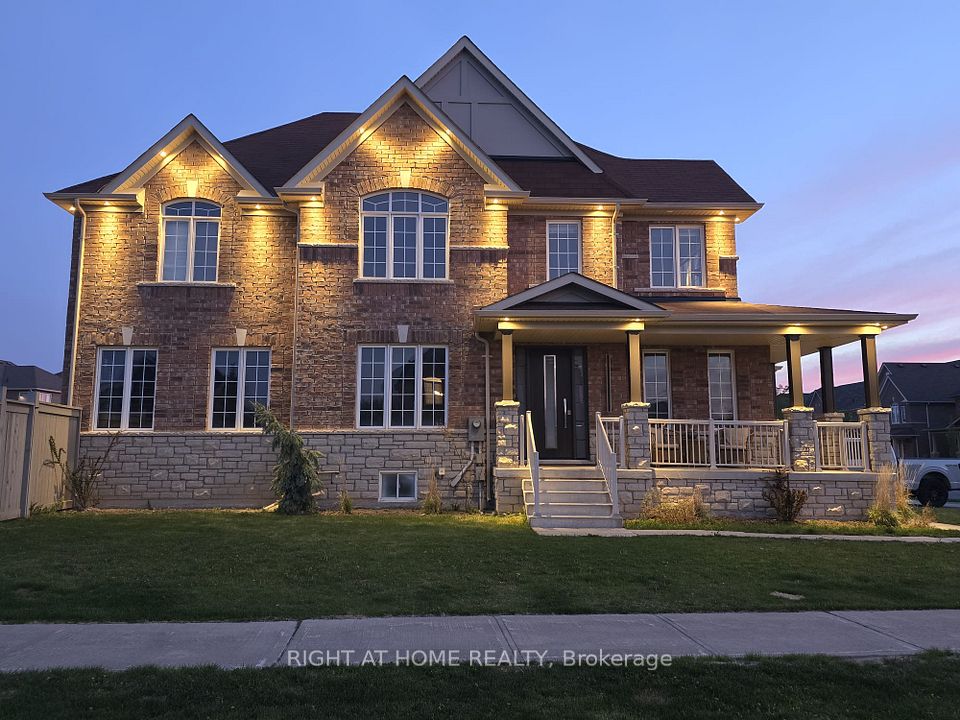$1,099,900
139 Tremount Street, Whitby, ON L1M 1E9
Property Description
Property type
Detached
Lot size
< .50
Style
2-Storey
Approx. Area
1500-2000 Sqft
Room Information
| Room Type | Dimension (length x width) | Features | Level |
|---|---|---|---|
| Dining Room | 5 x 2.77 m | Hardwood Floor, Overlooks Backyard, Fireplace | Main |
| Living Room | 6.8 x 2.77 m | Hardwood Floor, Combined w/Dining, French Doors | Main |
| Family Room | 6.8 x 2.77 m | Hardwood Floor, Combined w/Living, California Shutters | Main |
| Kitchen | 3.2 x 3 m | W/O To Deck, Ceramic Floor, California Shutters | Main |
About 139 Tremount Street
Welcome to this stunning all-brick 4+1 bedroom home, perfectly situated on a premium ravine lot backing onto lush green space offering unparalleled privacy and a peaceful, natural backdrop. Boasting over 2,700 sq. ft. of beautifully maintained living space, this spacious home features an open-concept layout ideal for both everyday living and entertaining. Highlights include hardwood flooring throughout, California shutters, and a true double car garage for added convenience. The main floor offers generous principal rooms, including a combined living and dining area perfect for hosting, and a cozy separate family room with views of the serene backyard. Step outside from the kitchen to a covered back deck, the ideal spot for relaxing or entertaining rain or shine, all while enjoying the tranquility of the ravine setting. Downstairs, the finished basement provides the perfect retreat with a large rec room ideal for movie nights or watching the big game, plus a 5th bedroom and a full 4-piece bathroom making it an excellent space for guests or in-laws. This home combines size, comfort, and a premium location in one of Brooklin's most sought-after neighborhoods. Don't miss the opportunity to make this rare ravine property your own.
Home Overview
Last updated
6 hours ago
Virtual tour
None
Basement information
Finished, Full
Building size
--
Status
In-Active
Property sub type
Detached
Maintenance fee
$N/A
Year built
--
Additional Details
Price Comparison
Location

Angela Yang
Sales Representative, ANCHOR NEW HOMES INC.
MORTGAGE INFO
ESTIMATED PAYMENT
Some information about this property - Tremount Street

Book a Showing
Tour this home with Angela
I agree to receive marketing and customer service calls and text messages from Condomonk. Consent is not a condition of purchase. Msg/data rates may apply. Msg frequency varies. Reply STOP to unsubscribe. Privacy Policy & Terms of Service.












