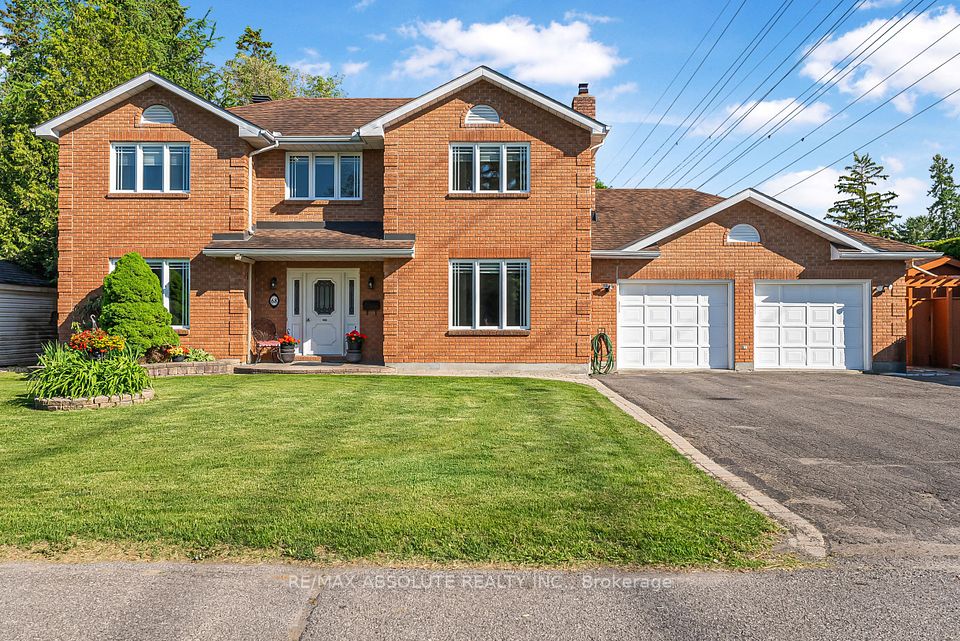$1,217,000
1393 Farmstead Drive, Milton, ON L9E 1K4
Property Description
Property type
Detached
Lot size
N/A
Style
2-Storey
Approx. Area
1500-2000 Sqft
Room Information
| Room Type | Dimension (length x width) | Features | Level |
|---|---|---|---|
| Living Room | 5.5 x 3.54 m | Hardwood Floor, California Shutters, Fireplace | Main |
| Dining Room | 3.66 x 2.75 m | Hardwood Floor, California Shutters, W/O To Patio | Main |
| Kitchen | 3.66 x 2.75 m | Hardwood Floor, Centre Island, Quartz Counter | Main |
| Family Room | 3.66 x 3.24 m | Hardwood Floor, California Shutters, Open Concept | Second |
About 1393 Farmstead Drive
Beautifully maintained, Energy Star Mattamy home situated on a premium corner lot. This detached home features 3 spacious and bright bedrooms + family room on 2nd floor (easily converted to a 4th bedroom). Open concept layout. Loaded with quality upgrades including stone/stucco/brick Exterior Elevation, 9-ft ceilings and pot lights on main floor, dark hardwood oak stairs, dark engineered hardwood floors and California shutters throughout, upgraded kitchen with quartz countertops, center island, marble backsplash, pendant lights, under cabinet lighting, B/I stainless steel appliances and upgraded cabinets. Living room with gas fireplace. Primary bedroom with 4Pc Ensuite, quartz counter, double sink and walking closet. Laundry conveniently located on 2nd floor. The finished Basement with separate entrance includes a large Rec Room, bedroom, 3pc bathroom, and Wet Bar. Outside, enjoy a fully fenced yard with concrete patio, covered pergola, hot tub, landscaped, low-maintenance backyard with irrigation system. Parking for 5 cars (double garage +3 cars in driveway). Thoughtfully upgraded and move-in ready in one of Miltons most desirable communities, close to all amenities, schools, parks, highways, shopping, etc.
Home Overview
Last updated
3 days ago
Virtual tour
None
Basement information
Separate Entrance, Finished
Building size
--
Status
In-Active
Property sub type
Detached
Maintenance fee
$N/A
Year built
--
Additional Details
Price Comparison
Location

Angela Yang
Sales Representative, ANCHOR NEW HOMES INC.
MORTGAGE INFO
ESTIMATED PAYMENT
Some information about this property - Farmstead Drive

Book a Showing
Tour this home with Angela
I agree to receive marketing and customer service calls and text messages from Condomonk. Consent is not a condition of purchase. Msg/data rates may apply. Msg frequency varies. Reply STOP to unsubscribe. Privacy Policy & Terms of Service.












