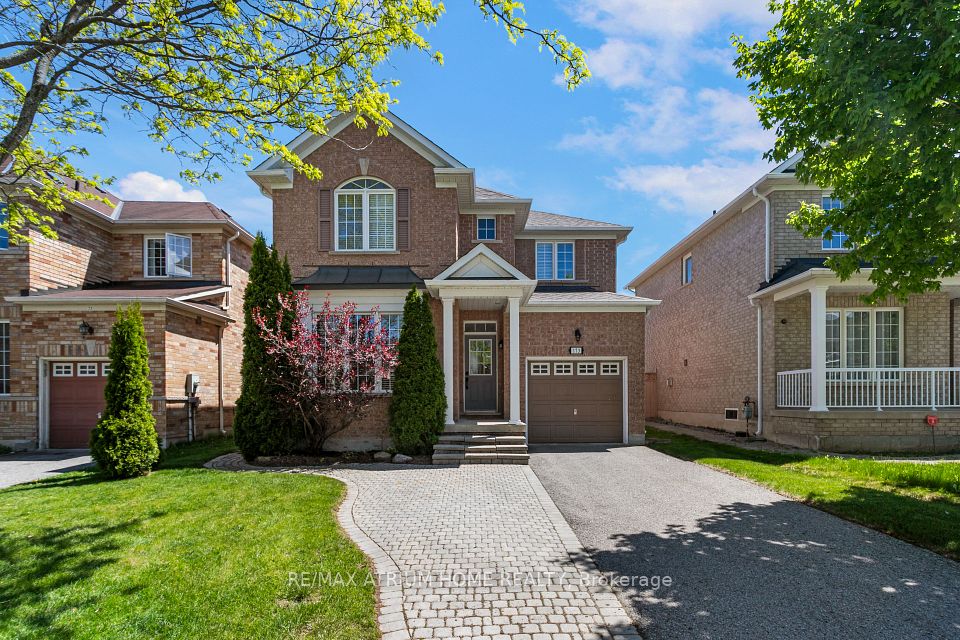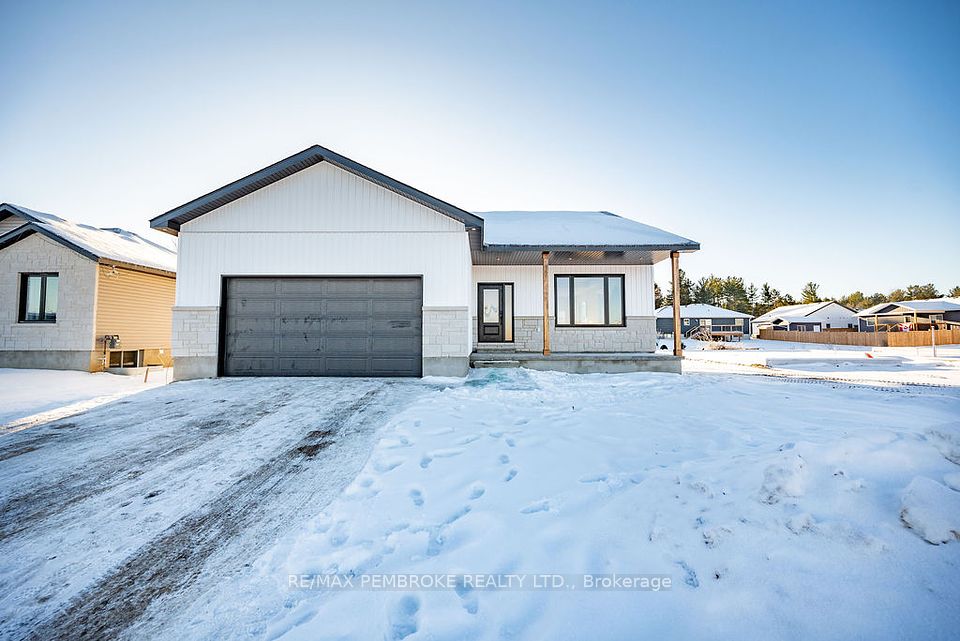$699,000
1398 Glenora Drive, London North, ON N5X 1T9
Property Description
Property type
Detached
Lot size
N/A
Style
Sidesplit
Approx. Area
1500-2000 Sqft
Room Information
| Room Type | Dimension (length x width) | Features | Level |
|---|---|---|---|
| Living Room | 3.47 x 2.4 m | Laminate | Main |
| Laundry | 1.92 x 1.84 m | Laundry Sink, Vinyl Floor | Main |
| Powder Room | 1.04 x 1.84 m | 2 Pc Bath, Vinyl Floor | Main |
| Kitchen | 8.94 x 5.54 m | Open Concept, Eat-in Kitchen, Quartz Counter | Second |
About 1398 Glenora Drive
Welcome to this beautifully updated 3-bedroom home, nestled in the heart of Northridge. Step through the double-door entry into a spacious foyer that leads to an inviting open concept layout perfect for family living and entertaining. The updated kitchen (2023) features stainless steel appliances (2023), an 8 foot eat-in quartz island, mini butler's pantry, sliding patio doors to the rear deck (2023) and overlooks the cozy main floor family room. A main floor powder room (2024) and laundry area off the back door add everyday convenience. Upstairs, you'll find three generous bedrooms with hardwood flooring, ample storage, and 2 built-in Murphy beds. The oversized 5-piece bathroom with double sinks makes busy mornings a breeze. The lower level offers a sizable basement with a utility room, bonus storage room, and easy access to a large crawl space perfect for seasonal storage. Extensive updates include: Upper-level windows (2025), Main level windows (2023) excluding bay window, powder room window & 1 set of sliding patio doors. Luxury vinyl plank & laminate flooring (2023), Ceiling insulation above kitchen (2023), Garage door & gas line for heater (2023), Exterior siding freshly painted (2024), Deck (2023) with new railings & stairs recently installed (2025), Driveway & sidewalk redone (2025), Gas line for BBQ (2023), Kitchen tile backsplash recently installed (2025). With inside entry from the garage, ample parking in the double driveway, and a beautifully maintained lot, this move-in-ready home is perfect for your next chapter. Ideally located within walking distance to Northridge PS, St Mark's Catholic ES, and A. B. Lucas SS, and a short drive to Masonville Mall, Western University, University Hospital, Kilally Meadows, and Stoney Creek Community Centre/YMCA/Library. Don't miss it!
Home Overview
Last updated
10 hours ago
Virtual tour
None
Basement information
Unfinished, Partial Basement
Building size
--
Status
In-Active
Property sub type
Detached
Maintenance fee
$N/A
Year built
2024
Additional Details
Price Comparison
Location

Angela Yang
Sales Representative, ANCHOR NEW HOMES INC.
MORTGAGE INFO
ESTIMATED PAYMENT
Some information about this property - Glenora Drive

Book a Showing
Tour this home with Angela
I agree to receive marketing and customer service calls and text messages from Condomonk. Consent is not a condition of purchase. Msg/data rates may apply. Msg frequency varies. Reply STOP to unsubscribe. Privacy Policy & Terms of Service.












