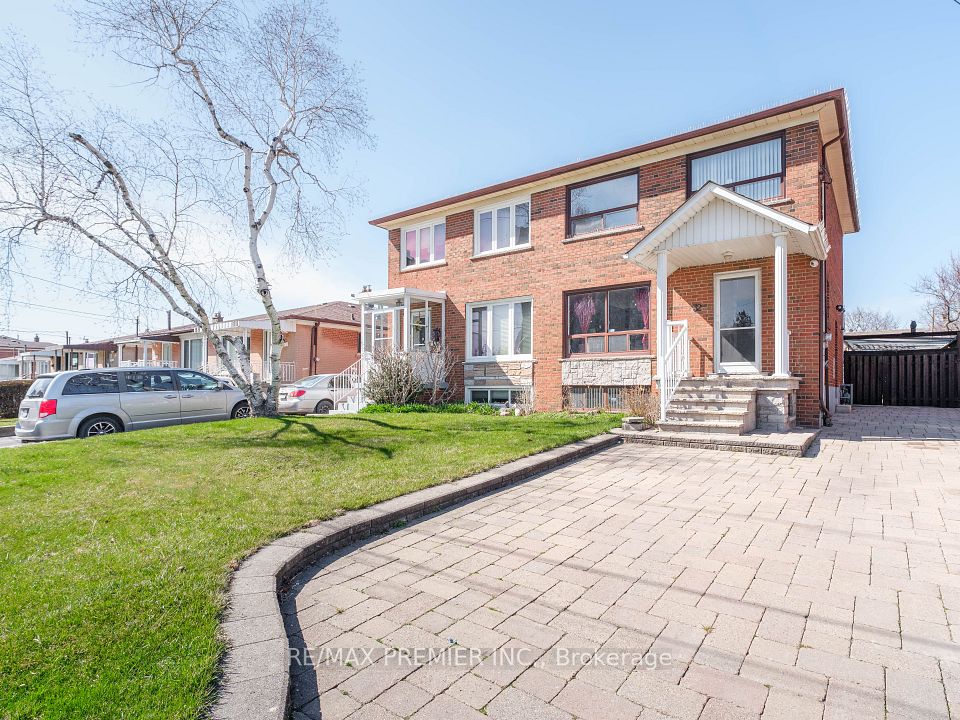$925,000
139A Lappin Avenue, Toronto W02, ON M6H 1Y6
Property Description
Property type
Semi-Detached
Lot size
N/A
Style
2-Storey
Approx. Area
700-1100 Sqft
Room Information
| Room Type | Dimension (length x width) | Features | Level |
|---|---|---|---|
| Living Room | 2.75 x 3.66 m | Window, Vinyl Floor | Main |
| Dining Room | 2.01 x 2.58 m | Window, Vinyl Floor | Main |
| Powder Room | 4.8 x 1.45 m | Window, 2 Pc Bath | Main |
| Kitchen | 2.75 x 3.3 m | Stainless Steel Appl, W/O To Yard | Main |
About 139A Lappin Avenue
Welcome to this beautiful updated 3+1 bedroom, 3-bath home, ideally located near Dufferin and Dupont. Thoughtfully renovated from top to bottom-this home is completely move-in ready. Enjoy the added bonus of a separate basement income and a brand new ductless AC and heat pump system. Situated in a Vibrant, family-friendly neighbourhood, you're just minutes from TTC access (Dufferin & Lansdowne Stations), and steps to local favourites like Wallace Espresso, Burdock Brewery, and the Gladstone library. You're also close to Dufferin Mall, Wallace Emerson Community Centre, Dufferin Grove Park with its wading pool, skating rink, and year-round Farmers' Market. This one truly has it all-modern updates, income potential, and an unbeatable location!
Home Overview
Last updated
4 hours ago
Virtual tour
None
Basement information
Walk-Up
Building size
--
Status
In-Active
Property sub type
Semi-Detached
Maintenance fee
$N/A
Year built
--
Additional Details
Price Comparison
Location

Angela Yang
Sales Representative, ANCHOR NEW HOMES INC.
MORTGAGE INFO
ESTIMATED PAYMENT
Some information about this property - Lappin Avenue

Book a Showing
Tour this home with Angela
I agree to receive marketing and customer service calls and text messages from Condomonk. Consent is not a condition of purchase. Msg/data rates may apply. Msg frequency varies. Reply STOP to unsubscribe. Privacy Policy & Terms of Service.












