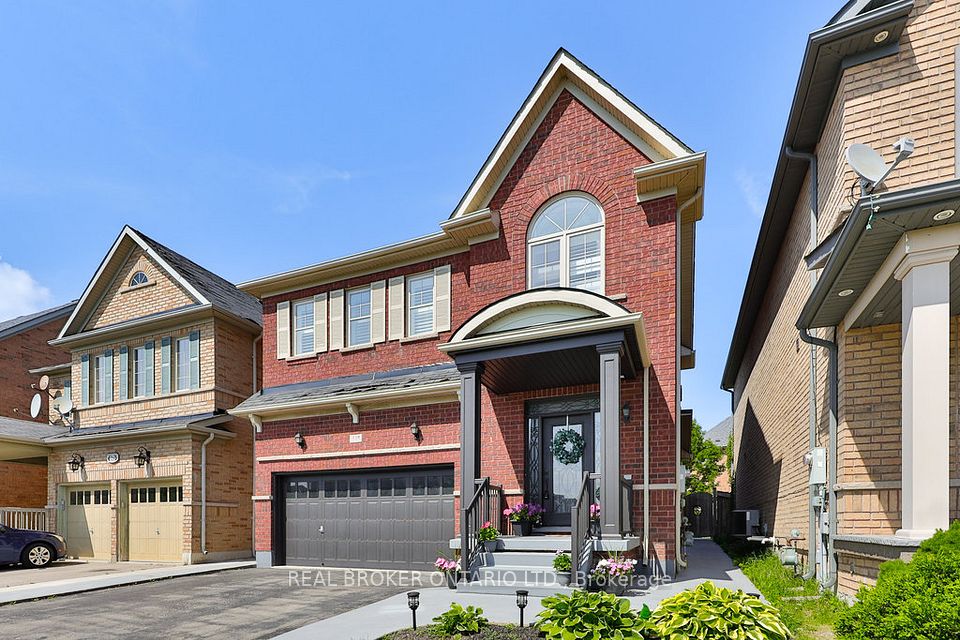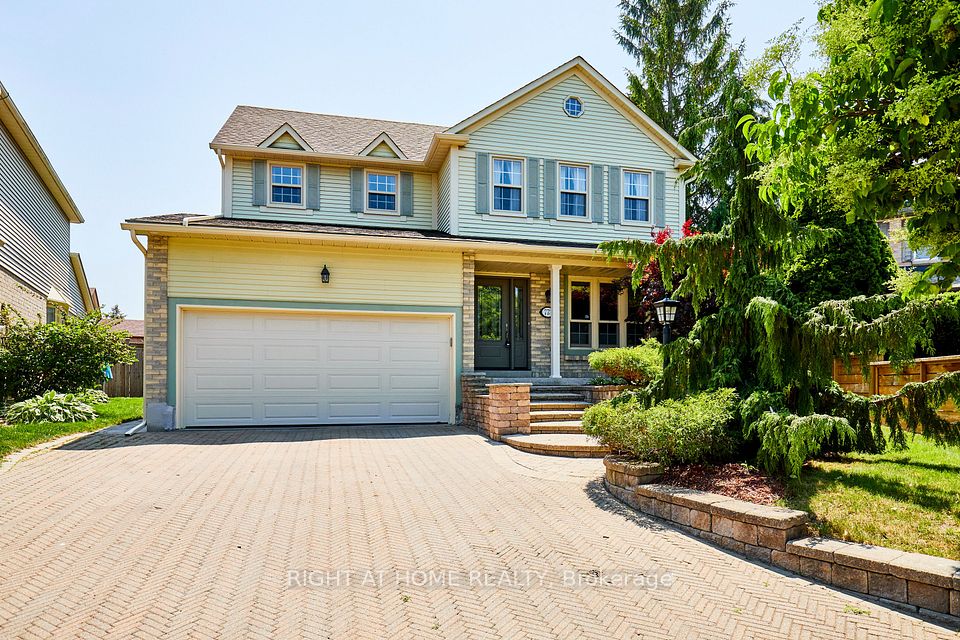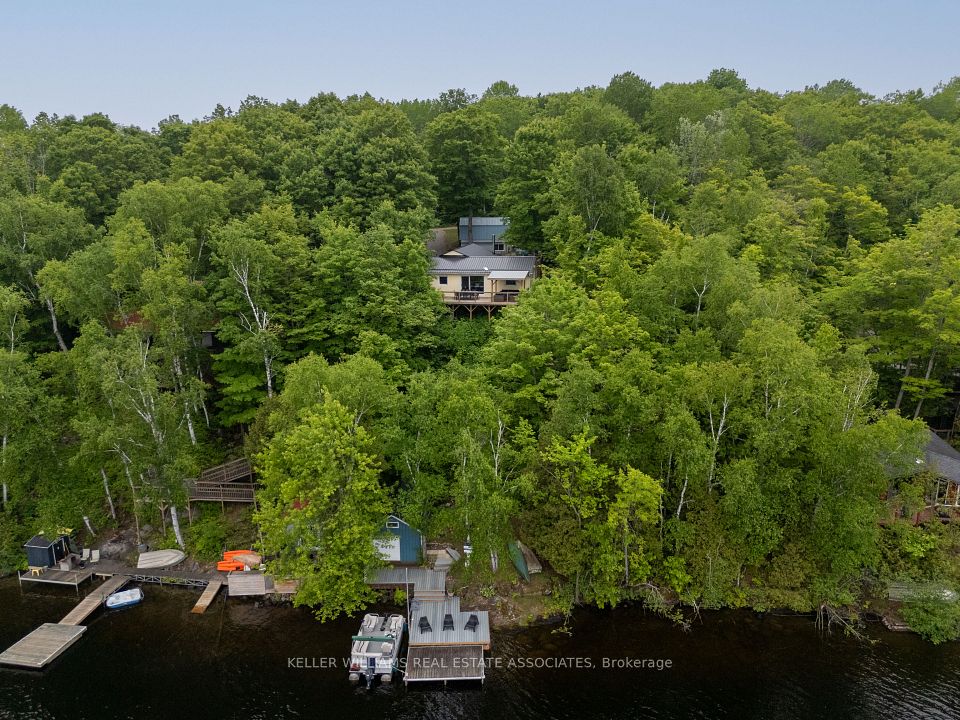$649,900
14 JENNIFER Crescent, St. Catharines, ON L2M 7Y9
Property Description
Property type
Detached
Lot size
< .50
Style
Bungalow-Raised
Approx. Area
700-1100 Sqft
Room Information
| Room Type | Dimension (length x width) | Features | Level |
|---|---|---|---|
| Other | 3.35 x 3.05 m | N/A | Main |
| Living Room | 3.66 x 3.05 m | N/A | Main |
| Kitchen | 3.35 x 3.05 m | N/A | Main |
| Primary Bedroom | 4.34 x 3.81 m | N/A | Main |
About 14 JENNIFER Crescent
This raised bungalow, just steps away from the picturesque Welland Canal Parkway, was built by Kenmore Homes for its owners in 2001. Upon entering, you're greeted by a spacious living room and dining area that seamlessly flows into an inviting eat-in kitchen boasting ample cupboard space for all your culinary needs. The main floor features two bedrooms, & 4 pc bath, with large main floor laundry, walk-in closet & storage. Downstairs, the lower level offers an expansive rec room, wide open with high ceilings, offering endless possibilities to tailor the space to your liking. A convenient 2-piece bath, with rough-ins for a shower, accompanies the lower level, and a walkout to the backyard presents the opportunity for a private basement entrance. Outside, the fully fenced yard transforms into an entertainer's paradise, featuring an above-ground pool, wrap-around deck, and a spacious gazebo perfect for hosting gatherings with friends and family. Upgrades include on-demand tankless hot water (rental fee of $55.84/month), a newly reshingled roof in 2016, and the replacement of high-efficiency forced air gas heating and air conditioning units in November 2020. Conveniently located just minutes away from shopping centers, schools, and with easy access to the QEW highway, this property effortlessly combines comfort & convenience, making it an ideal place to call home.
Home Overview
Last updated
6 hours ago
Virtual tour
None
Basement information
Finished, Full
Building size
--
Status
In-Active
Property sub type
Detached
Maintenance fee
$N/A
Year built
--
Additional Details
Price Comparison
Location

Angela Yang
Sales Representative, ANCHOR NEW HOMES INC.
MORTGAGE INFO
ESTIMATED PAYMENT
Some information about this property - JENNIFER Crescent

Book a Showing
Tour this home with Angela
I agree to receive marketing and customer service calls and text messages from Condomonk. Consent is not a condition of purchase. Msg/data rates may apply. Msg frequency varies. Reply STOP to unsubscribe. Privacy Policy & Terms of Service.












